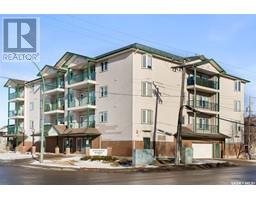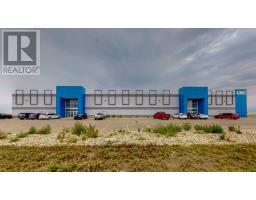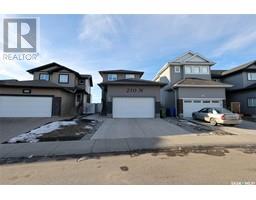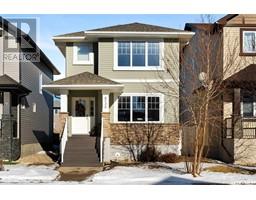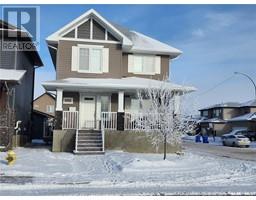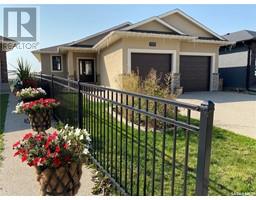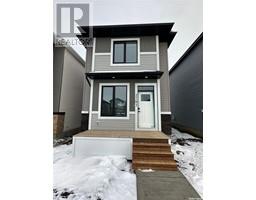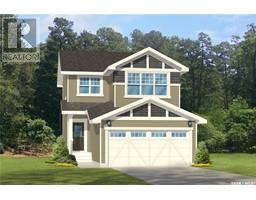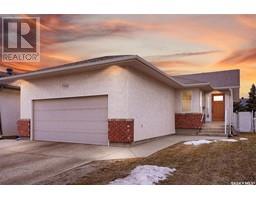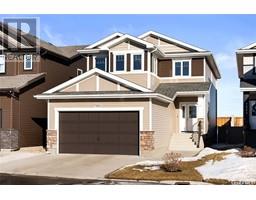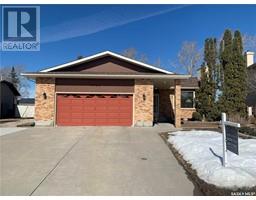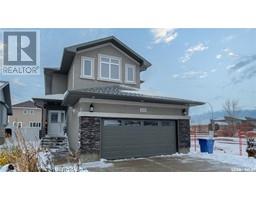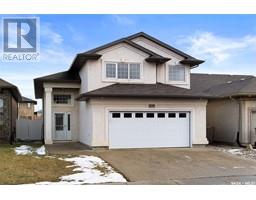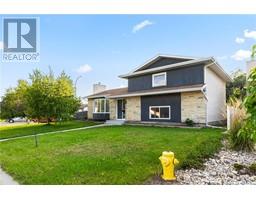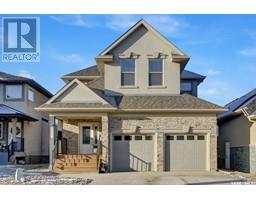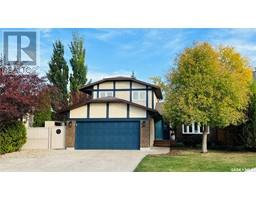926 DAVEY BAY N McCarthy Park, Regina, Saskatchewan, CA
Address: 926 DAVEY BAY N, Regina, Saskatchewan
Summary Report Property
- MKT IDSK959171
- Building TypeHouse
- Property TypeSingle Family
- StatusBuy
- Added10 weeks ago
- Bedrooms4
- Bathrooms2
- Area1050 sq. ft.
- DirectionNo Data
- Added On16 Feb 2024
Property Overview
Check out this fantastic 4 bedroom (3 up 1 down) Bi-Level on a quiet Bay with a double detached garage. Step into the landing area of this updated bilevel and automatically you are greeted by the bright gloss white modern kitchen with a fabulous island with raised breakfast bar that is wide open to the dining room and livingroom. The upgraded kitchen overlooks the private backyard with direct access to large deck, patio area and has and also comes complete with SS Fridge, Stove, Over the range microwave and built in dishwasher. The main bathroom has been fully upgraded with custom tile tub surround and features a fabulous rainfall shower, shower wand and body sprays. Completing the main floor are 3 decent size bedrooms. The basement is fully developed with a large recreation room, spare bedroom with large windows, an additional 3 piece bathroom and laundry room is shared with the utility room. Other upgrades over the past 15 years include Shingles, PVC windows, Furnace, AC and Water Heater. For more information or a virtual walk thru please click on the video link or view https://unbranded.youriguide.com/926_davey_bay_regina_sk/ (id:51532)
Tags
| Property Summary |
|---|
| Building |
|---|
| Land |
|---|
| Level | Rooms | Dimensions |
|---|---|---|
| Basement | Other | Measurements not available |
| Bedroom | 12'1" x 10'9" | |
| 3pc Bathroom | Measurements not available | |
| Laundry room | Measurements not available | |
| Main level | Living room | 15'11" x 11'6" |
| Dining room | 10'4" x 8' | |
| Kitchen | 10'4" x 10'9" | |
| Bedroom | 10'3" x 12'10" | |
| Bedroom | 11'9" x 9'6" | |
| Bedroom | 11'9" x 8'11" | |
| 4pc Bathroom | Measurements not available |
| Features | |||||
|---|---|---|---|---|---|
| Treed | Irregular lot size | Detached Garage | |||
| Parking Space(s)(4) | Washer | Refrigerator | |||
| Dishwasher | Dryer | Microwave | |||
| Freezer | Window Coverings | Garage door opener remote(s) | |||
| Storage Shed | Stove | Central air conditioning | |||


































