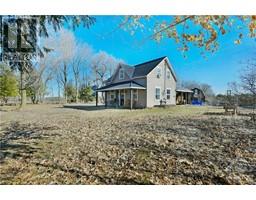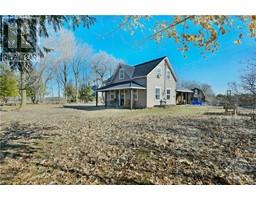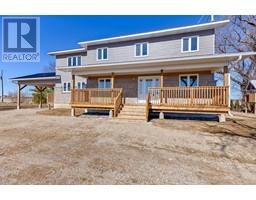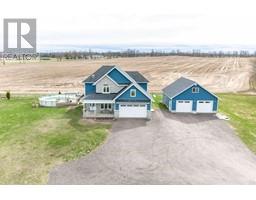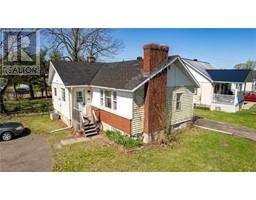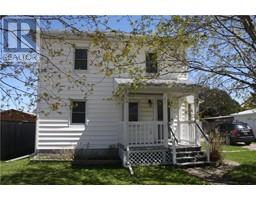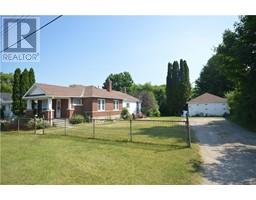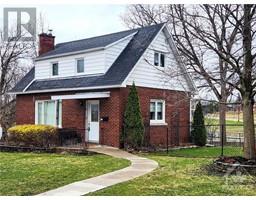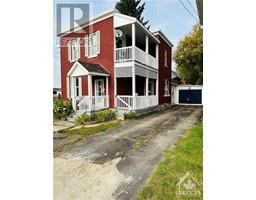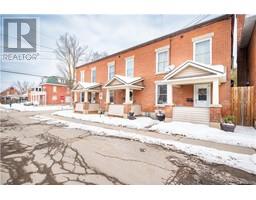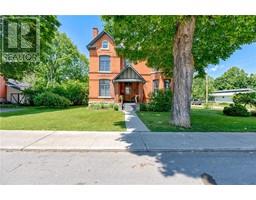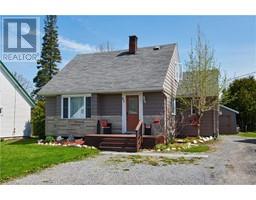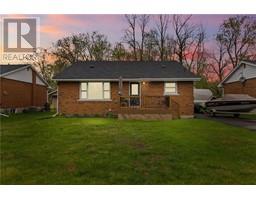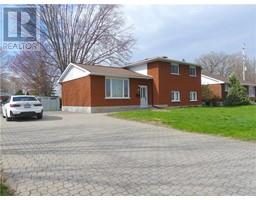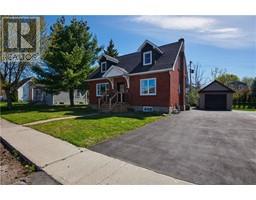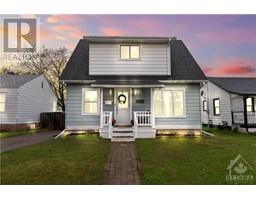415 LIME KILN ROAD Outskirts Renfrew, Renfrew, Ontario, CA
Address: 415 LIME KILN ROAD, Renfrew, Ontario
Summary Report Property
- MKT ID1376641
- Building TypeHouse
- Property TypeSingle Family
- StatusBuy
- Added12 weeks ago
- Bedrooms5
- Bathrooms3
- Area0 sq. ft.
- DirectionNo Data
- Added On14 Feb 2024
Property Overview
Welcome to a newly constructed (2021) 4 Bedroom bungalow, plus basement hobby room, providing you ample space for relaxation and creativity. Step into luxury with main floor hardwood floors, and state-of-the-art appliances that adorn the open-concept living space. With two full bathrooms, stunning quartz countertops in the kitchen and bathrooms, and a cozy pellet stove fireplace in the basement (WETT2022), every detail of this home exudes refinement and comfort. Primary bedroom features a luxurious 4 piece ensuite bathroom and a walk-in closet. Surrounded by nature and enveloped by trees (1 Acre lot), this property offers a tranquil escape including above ground pool (2022), spacious covered deck, expansive interlock, and gazebo for relaxation or entertaining. Double Car garage allows for plenty of storage, while the shed allows space to keep your toys. Conveniently located near local amenities, quick access to HWY17, and recreational facilities. 24 Hr Irrevocable on all offers. (id:51532)
Tags
| Property Summary |
|---|
| Building |
|---|
| Land |
|---|
| Level | Rooms | Dimensions |
|---|---|---|
| Lower level | Recreation room | 31'0" x 22'0" |
| Hobby room | 12'0" x 14'0" | |
| Office | 11'0" x 11'0" | |
| Main level | Mud room | 13'7" x 9'8" |
| Bedroom | 11'4" x 9'8" | |
| 4pc Bathroom | 8'8" x 7'10" | |
| Bedroom | 9'10" x 13'7" | |
| Living room | 15'8" x 16'0" | |
| Dining room | 15'8" x 9'6" | |
| Kitchen | 18'5" x 9'6" | |
| Laundry room | 8'4" x 9'9" | |
| Primary Bedroom | 15'0" x 13'5" | |
| 4pc Ensuite bath | 8'0" x 9'0" |
| Features | |||||
|---|---|---|---|---|---|
| Acreage | Private setting | Automatic Garage Door Opener | |||
| Detached Garage | Attached Garage | Inside Entry | |||
| Refrigerator | Dishwasher | Dryer | |||
| Hood Fan | Stove | Washer | |||
| Blinds | Central air conditioning | Air exchanger | |||
































