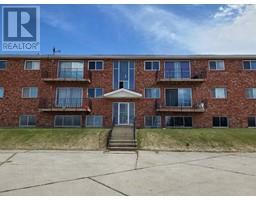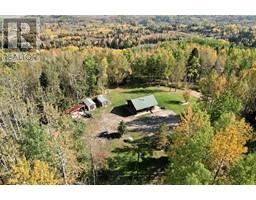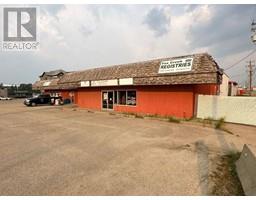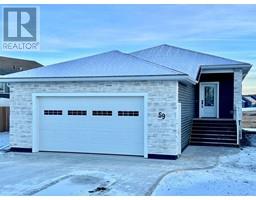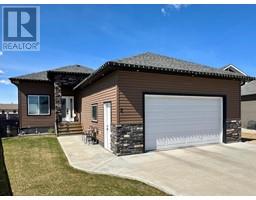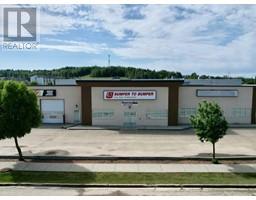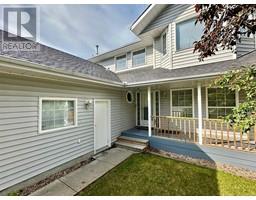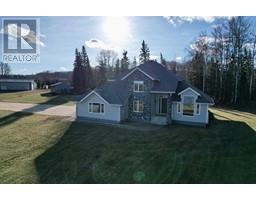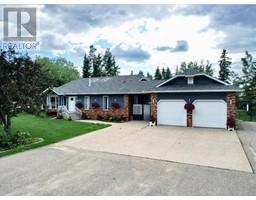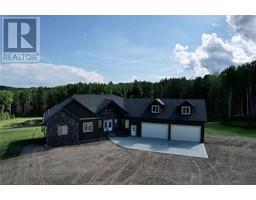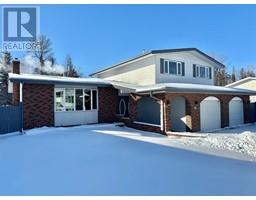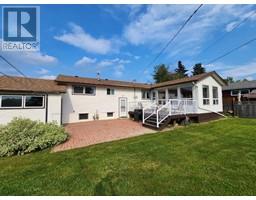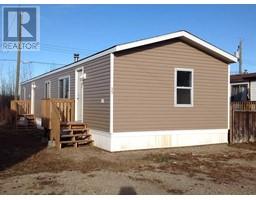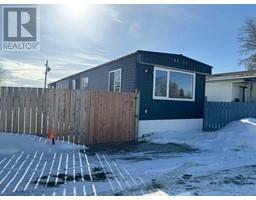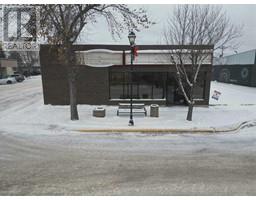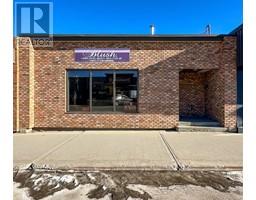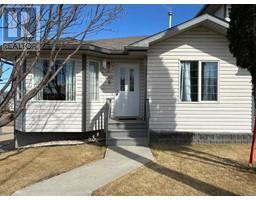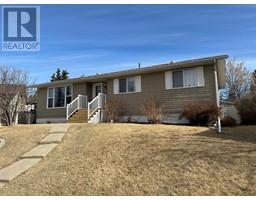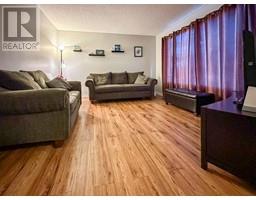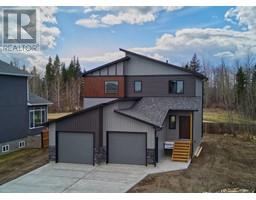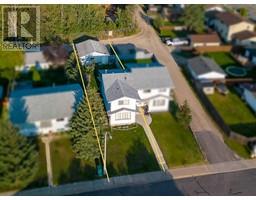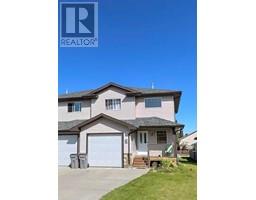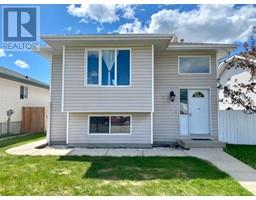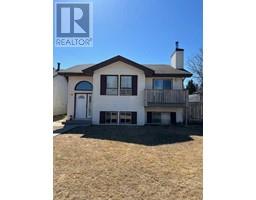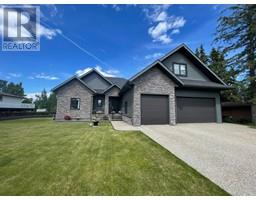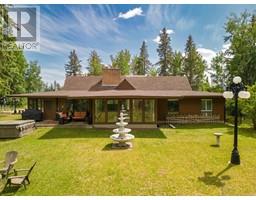46 Pineview Road, Whitecourt, Alberta, CA
Address: 46 Pineview Road, Whitecourt, Alberta
Summary Report Property
- MKT IDA2105009
- Building TypeHouse
- Property TypeSingle Family
- StatusBuy
- Added15 weeks ago
- Bedrooms4
- Bathrooms3
- Area1377 sq. ft.
- DirectionNo Data
- Added On01 Feb 2024
Property Overview
This lovely 4 level split home, located on a corner lot in Whitecourt, has everything you could want for your family, including 2 heated garages, extra off-street parking, and a fully fenced yard with beautiful landscaping. The front double garage is 24' wide x 28' long, and there is also a 16' x 32' long back garage. As you enter the home, you'll find the best entry on the side, right beside the garage. The main level features a large and bright living area with a gas stove, facing the backyard. The kitchen, located in the center, has an open area to the dining room facing the front. Extra counter space and cabinets make this the perfect gathering room for your family and friends. Upstairs, you'll find three nice-sized bedrooms, a main bath, and an ensuite. The primary bedroom also offers access to a covered deck with a private hot tub. The third level includes a games area, bar, and a large 3 piece bath. The fourth level is where you'll find the 4th bedroom, utility room, and storage. This home is carpet-free and comes with central AC. It's also very clean. (id:51532)
Tags
| Property Summary |
|---|
| Building |
|---|
| Land |
|---|
| Level | Rooms | Dimensions |
|---|---|---|
| Second level | 3pc Bathroom | Measurements not available |
| Bedroom | 32.81 Ft x 32.81 Ft | |
| Bedroom | 32.81 Ft x 29.53 Ft | |
| Primary Bedroom | 42.65 Ft x 39.37 Ft | |
| 4pc Bathroom | Measurements not available | |
| Third level | 3pc Bathroom | Measurements not available |
| Recreational, Games room | 78.74 Ft x 32.81 Ft | |
| Fourth level | Bedroom | 11.00 Ft x 9.33 Ft |
| Main level | Dining room | 46.00 Ft x 42.65 Ft |
| Kitchen | 65.62 Ft x 39.37 Ft | |
| Living room | 59.06 Ft x 46.00 Ft |
| Features | |||||
|---|---|---|---|---|---|
| No neighbours behind | Closet Organizers | Detached Garage(2) | |||
| Detached Garage(1) | Washer | Refrigerator | |||
| Range - Electric | Dishwasher | Dryer | |||
| Hood Fan | Window Coverings | Central air conditioning | |||

































