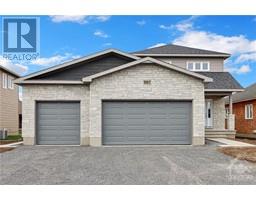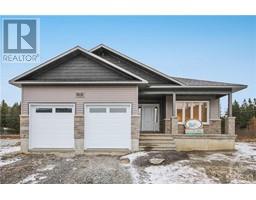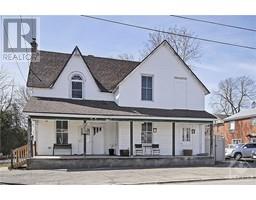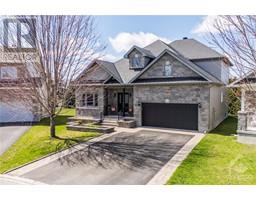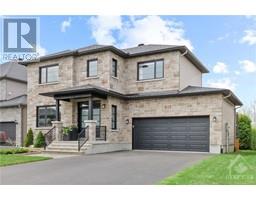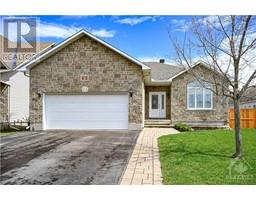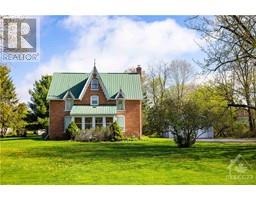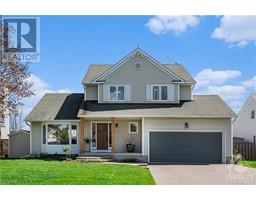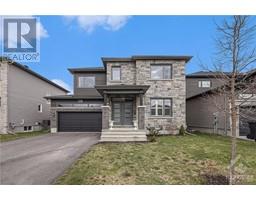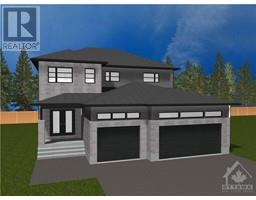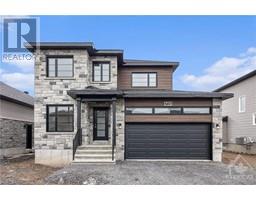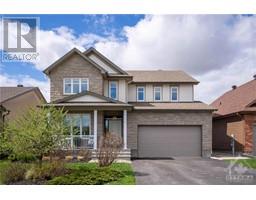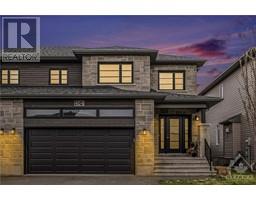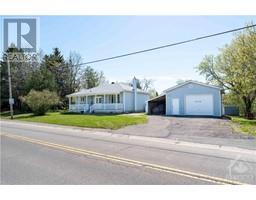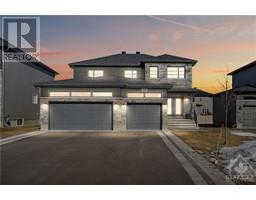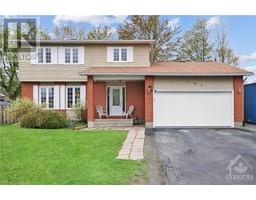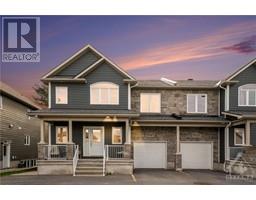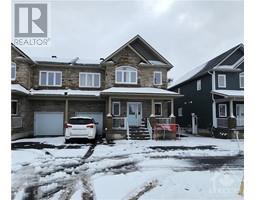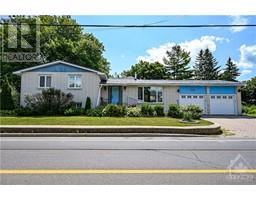2 WARNER STREET UNIT#102 Russell Village, Russell, Ontario, CA
Address: 2 WARNER STREET UNIT#102, Russell, Ontario
Summary Report Property
- MKT ID1390198
- Building TypeHouse
- Property TypeSingle Family
- StatusBuy
- Added1 weeks ago
- Bedrooms2
- Bathrooms2
- Area0 sq. ft.
- DirectionNo Data
- Added On05 May 2024
Property Overview
Welcome to your sun-filled sanctuary in the heart of the vibrant village of Russell. This 2-bed, 2-bath main floor condo offers a perfect blend of comfort and convenience. Step into a luminous living space flooded with natural light, creating a warm and welcoming ambiance throughout. The open floor plan seamlessly connects the living, dining, and kitchen areas, perfect for both relaxing evenings and entertaining guests. The kitchen features ample storage. Retreat to the spacious primary bedroom suite, complete with a cheater suite bath, offering. The second bedroom provides versatility, use as a guest room, home office, or hobby space. Located in the vibrant village of Russell, you'll enjoy a lifestyle filled with charm and convenience. Explore local shops, cafe, and restaurants, or take advantage of nearby parks and recreation opportunities. Welcome to your new home sweet home. Schedule your showing today and embrace the vibrant lifestyle awaiting you in Russell! (id:51532)
Tags
| Property Summary |
|---|
| Building |
|---|
| Land |
|---|
| Level | Rooms | Dimensions |
|---|---|---|
| Main level | Kitchen | 11'11" x 9'4" |
| Living room/Dining room | 20'9" x 13'6" | |
| Primary Bedroom | 14'8" x 11'1" | |
| Bedroom | 10'0" x 8'6" | |
| Full bathroom | 10'4" x 5'4" | |
| 2pc Bathroom | 8'6" x 4'11" | |
| Foyer | 7'9" x 6'10" | |
| Laundry room | 8'8" x 4'11" | |
| Utility room | 7'11" x 5'4" |
| Features | |||||
|---|---|---|---|---|---|
| Balcony | Underground | Visitor Parking | |||
| See Remarks | Refrigerator | Dishwasher | |||
| Dryer | Hood Fan | Stove | |||
| Washer | Blinds | Wall unit | |||
| Storage - Locker | Laundry - In Suite | ||||


























