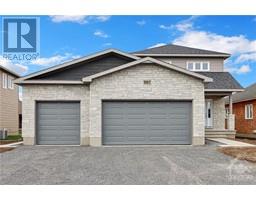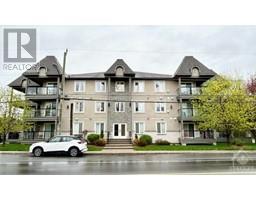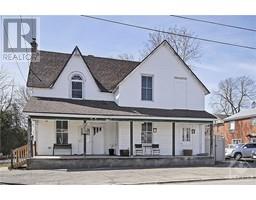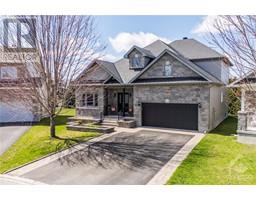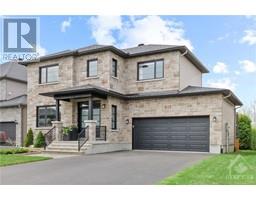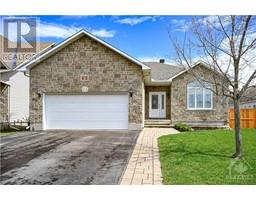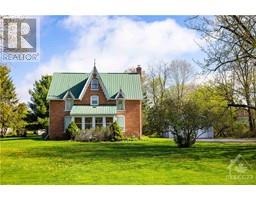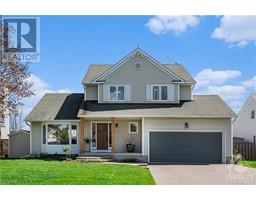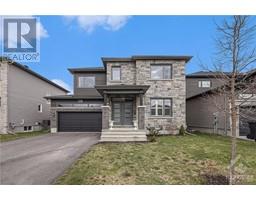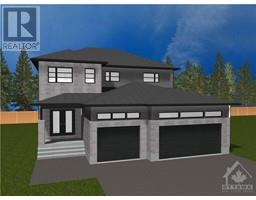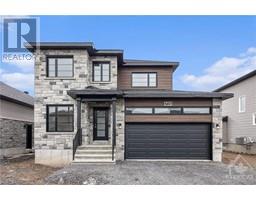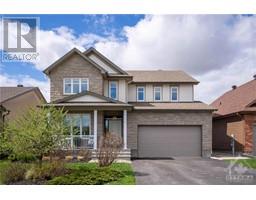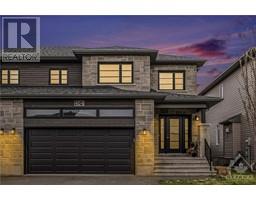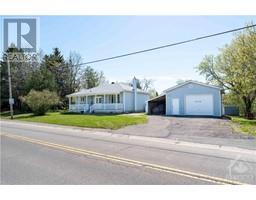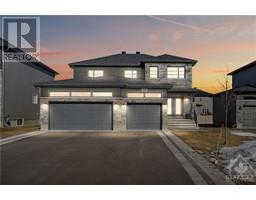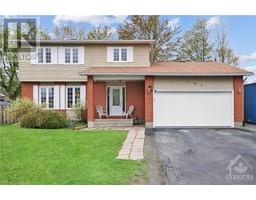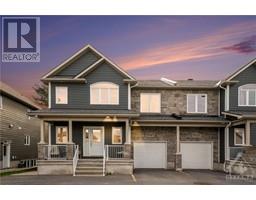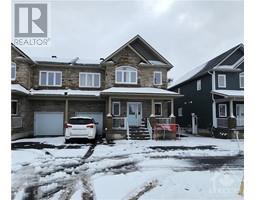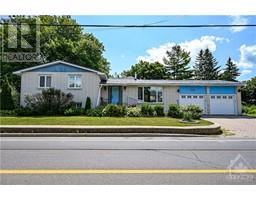819 SOLIDEX PLACE Russell Trails, Russell, Ontario, CA
Address: 819 SOLIDEX PLACE, Russell, Ontario
Summary Report Property
- MKT ID1385870
- Building TypeHouse
- Property TypeSingle Family
- StatusBuy
- Added1 weeks ago
- Bedrooms2
- Bathrooms2
- Area0 sq. ft.
- DirectionNo Data
- Added On04 May 2024
Property Overview
IMMEDIATE OCCUPANCY! Nestled in the heart of Russell this stunning Bungalow by Corvinelli Homes is ready for IMMEDIATE OCCUPANCY. CERTIFIED BY A 3rd PARTY TO BE IN THE TOP 2% FOR EFFICIENCY IN ALL OF CANADA, THIS HOME BOASTS AN IMPRESSIVE 0.64 ACH EFFICIENCY RATING, ensuring comfort and sustainability for years to come. Step inside & discover modern living with an open concept main floor, perfect for entertaining or enjoying family. 2 spacious bedrooms, including a luxurious primary suite with ensuite and walk-in closet. Corvinelli Homes, renowned for their award-winning design and commitment to energy efficiency, has crafted this home with the utmost care and attention. Russell village is a vibrant community designed with families in mind with amenities like parks and schools, local shops and restaurants, right at your fingertips. If you're ready to experience the perfect blend of comfort and community don't hesitate call today to make 819 Solidex your new home sweet home. (id:51532)
Tags
| Property Summary |
|---|
| Building |
|---|
| Land |
|---|
| Level | Rooms | Dimensions |
|---|---|---|
| Main level | Foyer | 13'9" x 5'3" |
| Laundry room | 6'0" x 5'3" | |
| Kitchen | 11'6" x 10'0" | |
| Dining room | 11'6" x 10'4" | |
| Family room/Fireplace | 20'0" x 13'6" | |
| Primary Bedroom | 14'0" x 12'0" | |
| 4pc Ensuite bath | 11'0" x 9'3" | |
| Bedroom | 12'0" x 10'3" | |
| Full bathroom | 10'9" x 6'0" |
| Features | |||||
|---|---|---|---|---|---|
| Flat site | Attached Garage | Inside Entry | |||
| Hood Fan | None | ||||






















