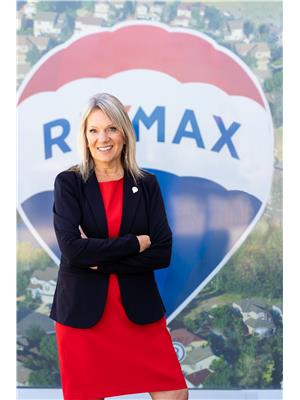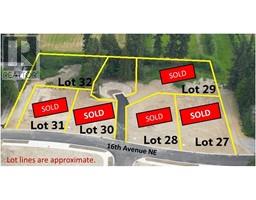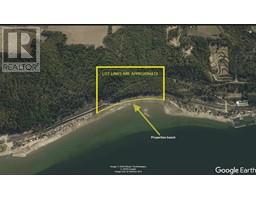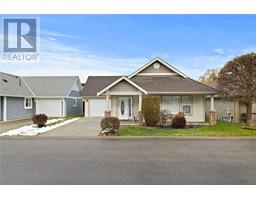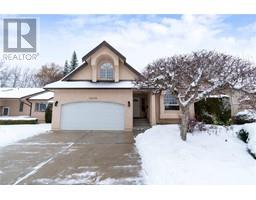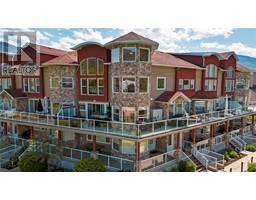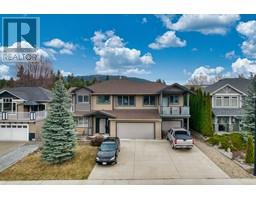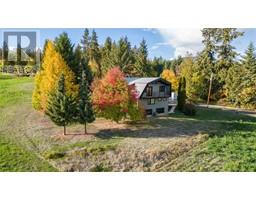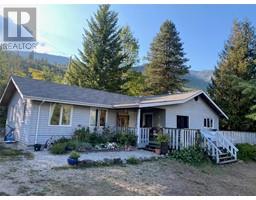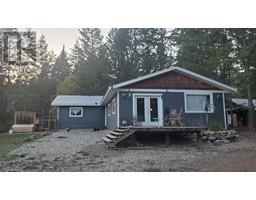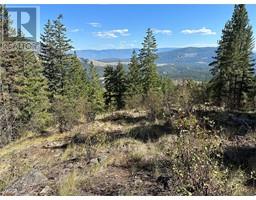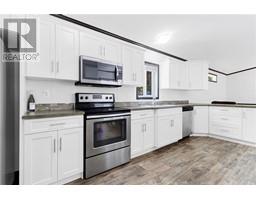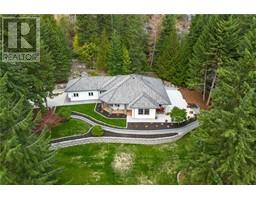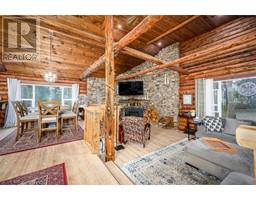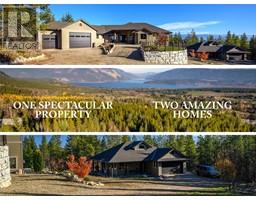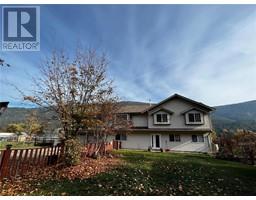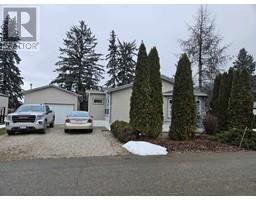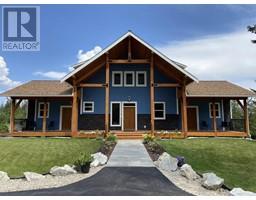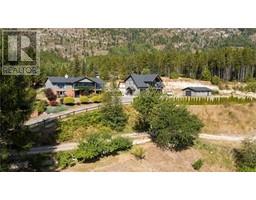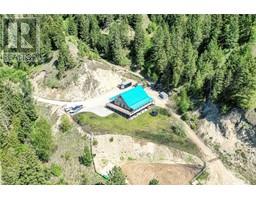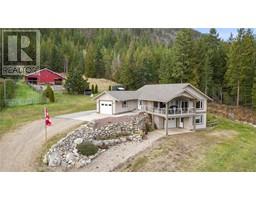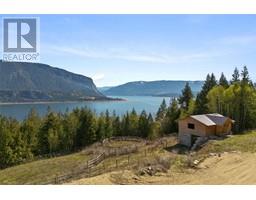941 8 Avenue NE NE Salmon Arm, Salmon Arm, British Columbia, CA
Address: 941 8 Avenue NE, Salmon Arm, British Columbia
Summary Report Property
- MKT ID10288099
- Building TypeHouse
- Property TypeSingle Family
- StatusBuy
- Added20 weeks ago
- Bedrooms4
- Bathrooms3
- Area2080 sq. ft.
- DirectionNo Data
- Added On08 Dec 2023
Property Overview
PRIME LOCATION.....McGuire Lake is one of Salmon Arms most sought after locations and this 2 bedroom 2 bath contemporary designed home is just a stones throw away from this beautiful gem of walking trails and nature. The bright kitchen makes every square inch count, with an island, quartz countertops, stainless steel appliances, and access to a cozy covered deck. Beautifully finished, with loads of light shining through the wall of windows in the generous living and dining area that will give you ample space for entertaining friends and family. Large primary bedroom has a 3 piece ensuite with heated floors, and there is a secondary bedroom with attached bathroom for your guests. Main floor laundry, top down bottom up blinds, N/g fireplace and central air are just a few of the extras you will find in this lovely home. The bonus of this home is the massive amount of storage in the basement plus a 2 bedroom 780 sq foot legal suite with separate entrance, parking and laundry. Meticulously landscaped, and great street appeal makes this the perfect address to call home with the added luxury of its walkability to downtown. (id:51532)
Tags
| Property Summary |
|---|
| Building |
|---|
| Land |
|---|
| Level | Rooms | Dimensions |
|---|---|---|
| Basement | Workshop | 18'7'' x 14'4'' |
| Storage | 29' x 9'5'' | |
| Kitchen | 12'6'' x 7'7'' | |
| Living room | 12'3'' x 16'4'' | |
| Bedroom | 12'6'' x 9'10'' | |
| Full bathroom | 10'10'' x 5'9'' | |
| Bedroom | 8' x 9'10'' | |
| Laundry room | 8'3'' x 5'9'' | |
| Foyer | 9' x 5' | |
| Ground level | Living room | 11'11'' x 17'6'' |
| Kitchen | 15'10'' x 11'3'' | |
| Dining room | 10'4'' x 9'11'' | |
| Primary Bedroom | 15'7'' x 11' | |
| 3pc Ensuite bath | 6'8'' x 8'3'' | |
| Bedroom | 10'6'' x 11'3'' | |
| Full bathroom | 8' x 5' | |
| Laundry room | 8' x 5'7'' | |
| Foyer | 5'4'' x 5'2'' | |
| Other | 15'7'' x 8'9'' |
| Features | |||||
|---|---|---|---|---|---|
| Central air conditioning | |||||














































