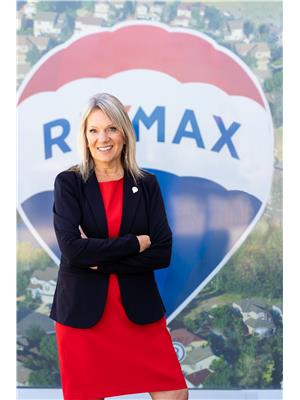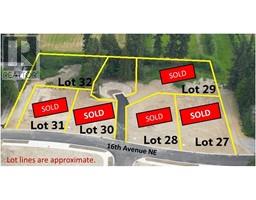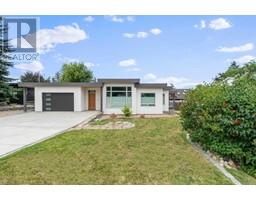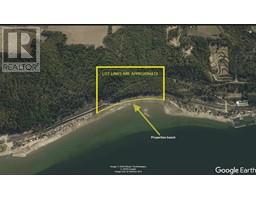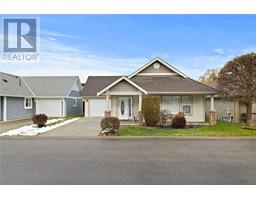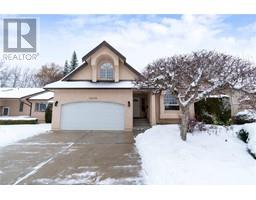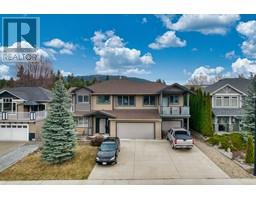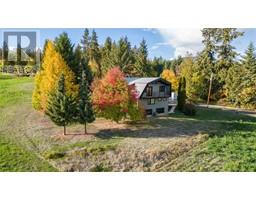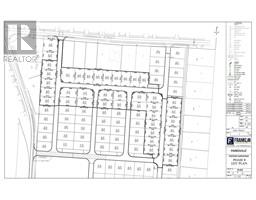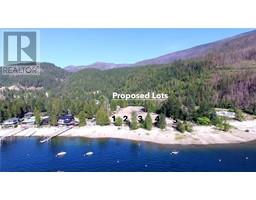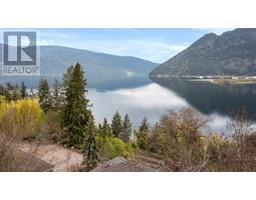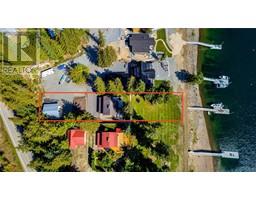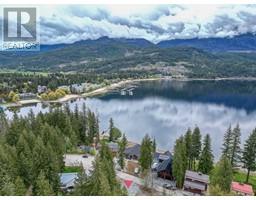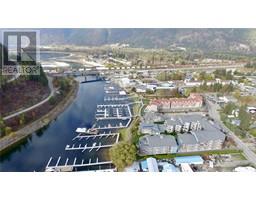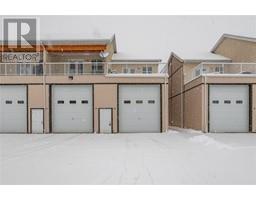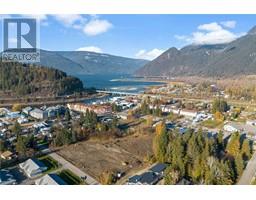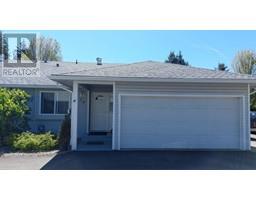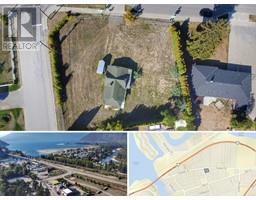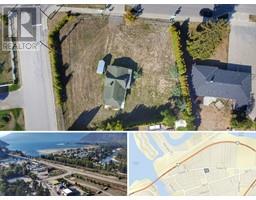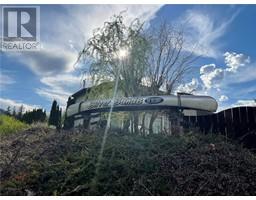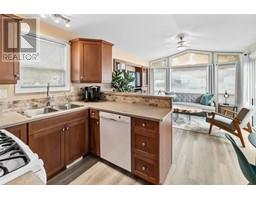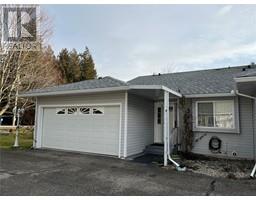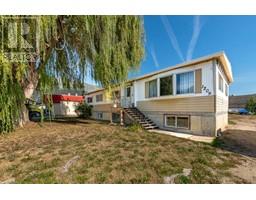1130 Riverside Avenue Unit# 15 Sicamous, Sicamous, British Columbia, CA
Address: 1130 Riverside Avenue Unit# 15, Sicamous, British Columbia
Summary Report Property
- MKT ID10275911
- Building TypeRow / Townhouse
- Property TypeSingle Family
- StatusBuy
- Added11 weeks ago
- Bedrooms2
- Bathrooms3
- Area2648 sq. ft.
- DirectionNo Data
- Added On06 Feb 2024
Property Overview
LUXURY LAKEFRONT LIVING AT ITS FINEST...This turnkey one owner top floor corner unit was the original show suite and now it can be yours. Impressive main floor has a state of the art renovated great room with all the bells and whistles for entertaining friends and family. Enjoy the custom built bar and entertainment area with its own Perlick keg taps and keg fridge to the lovely open great room with 5' electric fireplace and custom made furniture that utilizes the space perfectly, walk out to your private deck with views of the channel that will keep you entertained for hours. There is no telling what you will cook up in this dream kitchen with endless storage, heated floors, granite counters, custom cabinets and all S/S appliances. The 2nd floor opens up to an spacious primary bdrm with sitting area, towering floor to ceiling windows to capture the gorgeous water views, spa like ensuite with double sinks heated floors, separate jacuzzi tub and shower. The spacious second bdrm boasts its own 4 piece ensuite, and the loft on the 3rd floor offers room for those extra guests, and is tastefully set up and decorated. The garage in the basement of this unit is one of the largest in the complex at 35' x 24' and can fit a 23' boat plus a vehicle with lots of storage area for everything that is fun in the sun. This gorgeous luxury townhome features geothermal heating and cooling, 20' boat slip, pool & hot tub area and is walking distance to everything this resort town has to offer. (id:51532)
Tags
| Property Summary |
|---|
| Building |
|---|
| Level | Rooms | Dimensions |
|---|---|---|
| Second level | 4pc Ensuite bath | 4'11'' x 8'9'' |
| Bedroom | 18'0'' x 16'2'' | |
| 5pc Ensuite bath | 14'0'' x 12'10'' | |
| Primary Bedroom | 21'10'' x 16'10'' | |
| Third level | Loft | 22'8'' x 15'0'' |
| Main level | 2pc Bathroom | 6'6'' x 4'0'' |
| Kitchen | 17'2'' x 15'7'' | |
| Dining nook | 10'10'' x 10'7'' | |
| Living room | 25'0'' x 21'6'' |
| Features | |||||
|---|---|---|---|---|---|
| Irregular lot size | One Balcony | Attached Garage(2) | |||
| Refrigerator | Dishwasher | Dryer | |||
| Range - Electric | Microwave | Washer | |||
| Central air conditioning | |||||





























































