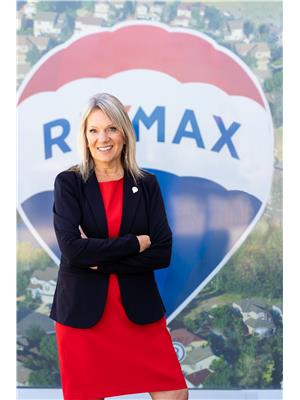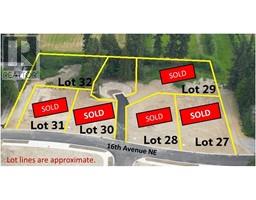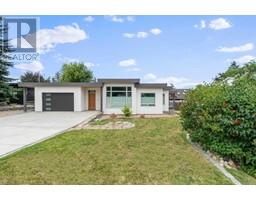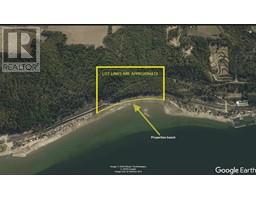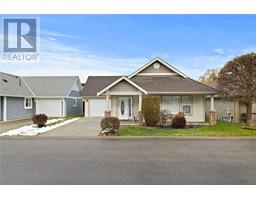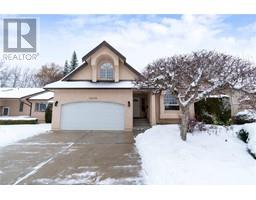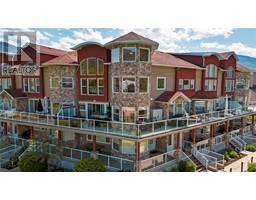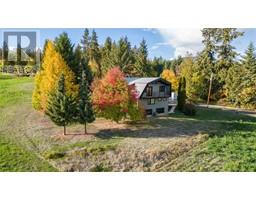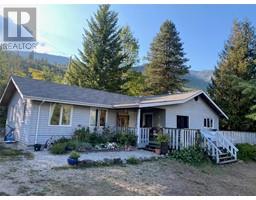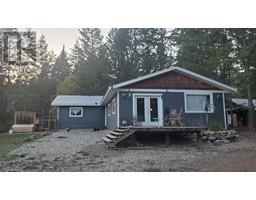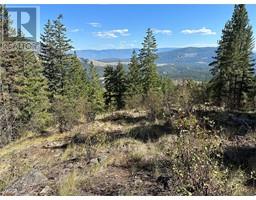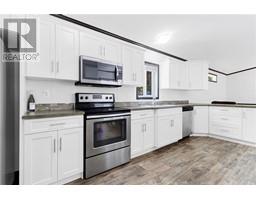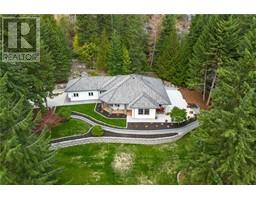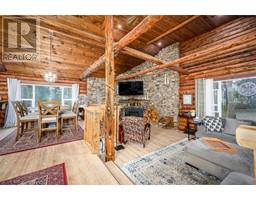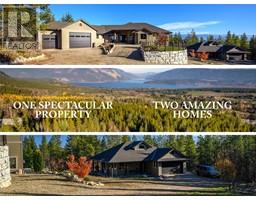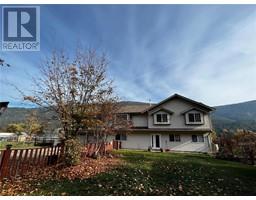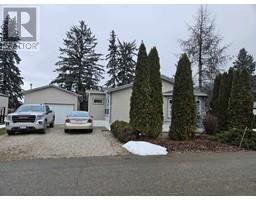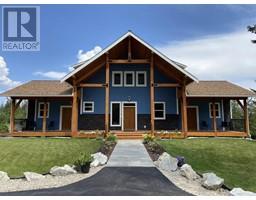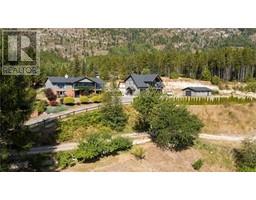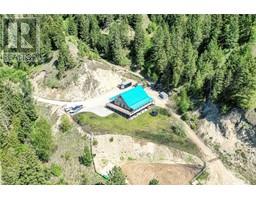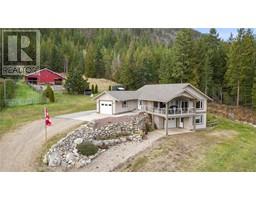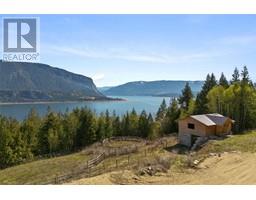1830 23 Street NE NE Salmon Arm, Salmon Arm, British Columbia, CA
Address: 1830 23 Street NE, Salmon Arm, British Columbia
Summary Report Property
- MKT ID10304211
- Building TypeHouse
- Property TypeSingle Family
- StatusBuy
- Added10 weeks ago
- Bedrooms4
- Bathrooms3
- Area2512 sq. ft.
- DirectionNo Data
- Added On13 Feb 2024
Property Overview
TRIPLE CAR GARAGE......is just one of the many features in this 4 bed 3 bath family home in popular Lakeview Meadows. From the moment you enter into the large foyer and make your way up the rounded staircase to the main floor, pride of ownership is evident. Enjoy the open concept living that includes a gas fireplace in the living room, island with quartz countertops, coffee bar and access to the back yard. Spacious primary bedroom with an ensuite that features double sinks and walk through closet and completing the main level of this home is 2 more bedrooms and a full bathroom. The basement level features a family room, den, mudroom, bedroom, full bathroom, and laundry. The attached double garage is oversized and will fit a full sized truck, the heated third bay makes a perfect shop or more room for your toys. Private backyard features green house, deck, shed, gazebo and is fenced to keep the kids and pets safe. Great location within walking distance to Bastion Elementary and the Salmon Arm high school, with Upton Askews and recreation a quick car ride away. (id:51532)
Tags
| Property Summary |
|---|
| Building |
|---|
| Land |
|---|
| Level | Rooms | Dimensions |
|---|---|---|
| Basement | Workshop | 24'10'' x 11'0'' |
| Other | 22'10'' x 20'0'' | |
| Family room | 13'10'' x 13'11'' | |
| 4pc Bathroom | 8'4'' x 6'3'' | |
| Mud room | 10'0'' x 5'5'' | |
| Laundry room | 5'7'' x 4'7'' | |
| Bedroom | 10'0'' x 11'0'' | |
| Foyer | 9'10'' x 8'1'' | |
| Main level | Den | 11'5'' x 10'0'' |
| 4pc Bathroom | 7'11'' x 5'7'' | |
| Bedroom | 13'9'' x 12'5'' | |
| Bedroom | 12'0'' x 11'0'' | |
| 4pc Ensuite bath | 8'8'' x 7'1'' | |
| Primary Bedroom | 14'2'' x 11'0'' | |
| Kitchen | 21'8'' x 10'0'' | |
| Dining room | 9'0'' x 8'3'' | |
| Living room | 14'10'' x 12' |
| Features | |||||
|---|---|---|---|---|---|
| Central island | Attached Garage(3) | Heated Garage | |||
| Refrigerator | Dishwasher | Dryer | |||
| Range - Electric | Microwave | Washer | |||
| Central air conditioning | Heat Pump | ||||




































