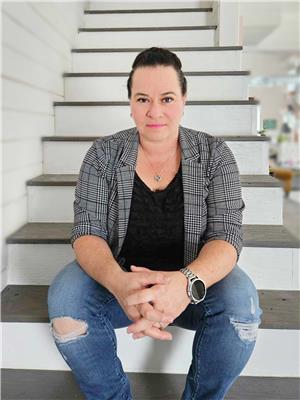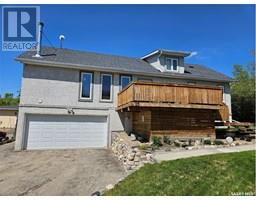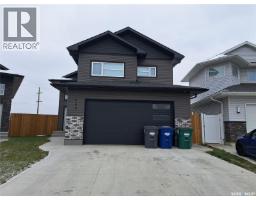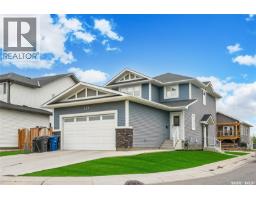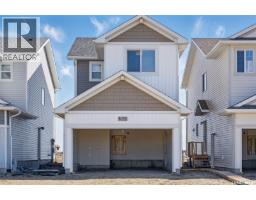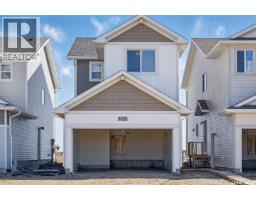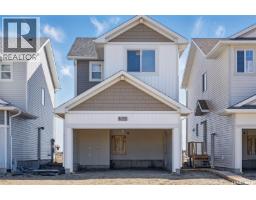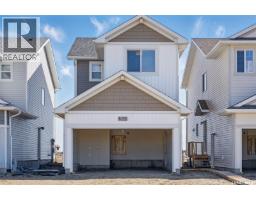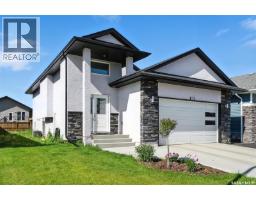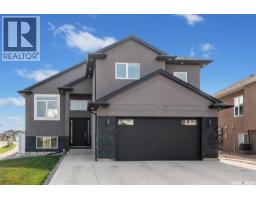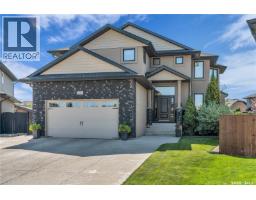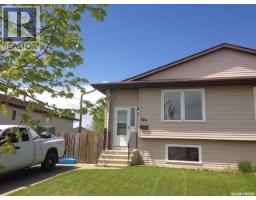111 770 Childers CRESCENT Kensington, Saskatoon, Saskatchewan, CA
Address: 111 770 Childers CRESCENT, Saskatoon, Saskatchewan
Summary Report Property
- MKT IDSK020499
- Building TypeApartment
- Property TypeSingle Family
- StatusBuy
- Added5 days ago
- Bedrooms2
- Bathrooms2
- Area936 sq. ft.
- DirectionNo Data
- Added On09 Oct 2025
Property Overview
Welcome to modern and convenient living at 770 Childers Crescent in the vibrant community of Kensington! This 936 sq/ft apartment-style condo is designed for comfort and ease. As you step inside, you'll be greeted by an open and bright living area featuring large windows and durable vinyl plank flooring. The impressive kitchen is the heart of the home, offering sleek quartz countertops, a full set of stainless steel appliances, ample storage, and a large island with an eat-up bar that's perfect for entertaining. Step out onto the generous-sized balcony to enjoy your private outdoor space. This unit is equipped with essential comforts, including in-suite laundry, central air conditioning, and efficient forced-air heating. Forget scraping windows in the winter—this property includes a parking stall in the secure, heated underground parkade with convenient elevator access directly to your floor. Located just a short walk from all the amenities Kensington has to offer, including groceries, restaurants, banks, and parks, and with quick access to major city routes, this location is second to none. This condo offers the perfect blend of style, function, and location. Contact your real estate agent to schedule a private viewing today! (id:51532)
Tags
| Property Summary |
|---|
| Building |
|---|
| Level | Rooms | Dimensions |
|---|---|---|
| Main level | Kitchen | 12'2 x 11'5 |
| Living room | 12'6 x 13'6 | |
| Laundry room | 5'1 x 5/1 | |
| 4pc Bathroom | 8'5 x 4'10 | |
| Bedroom | 10'4 x 9'8 | |
| 4pc Ensuite bath | 8' x 4'10 | |
| Primary Bedroom | 9'9 x 9'7 |
| Features | |||||
|---|---|---|---|---|---|
| Elevator | Balcony | Underground(1) | |||
| Surfaced(1) | Other | Parking Space(s)(2) | |||
| Washer | Refrigerator | Dishwasher | |||
| Dryer | Microwave | Window Coverings | |||
| Garage door opener remote(s) | Stove | Central air conditioning | |||































