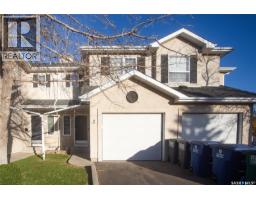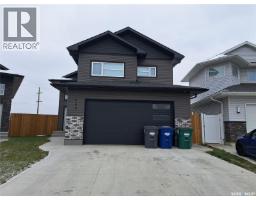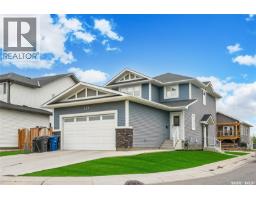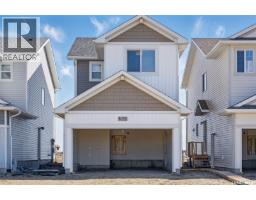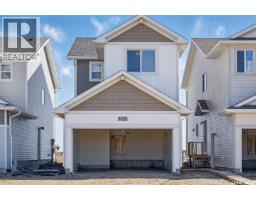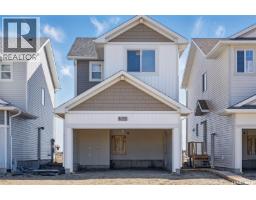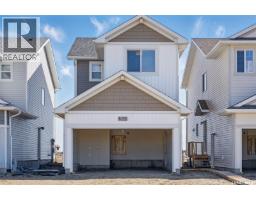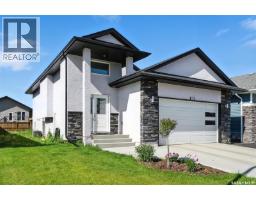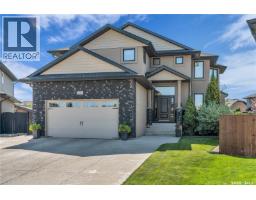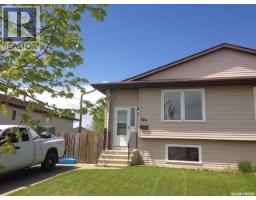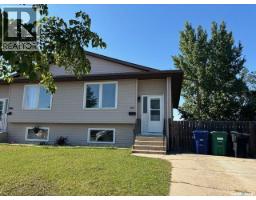782 Labine COURT Kensington, Saskatoon, Saskatchewan, CA
Address: 782 Labine COURT, Saskatoon, Saskatchewan
Summary Report Property
- MKT IDSK018571
- Building TypeHouse
- Property TypeSingle Family
- StatusBuy
- Added1 weeks ago
- Bedrooms5
- Bathrooms3
- Area1566 sq. ft.
- DirectionNo Data
- Added On02 Oct 2025
Property Overview
Situated in the highly desirable Kensington neighborhood, this executive modified bi-level home includes 5 bedrooms and 3 bathrooms and combines luxury, comfort, and modern functionality across 1,566 sq ft of living space. The open-concept main level is perfect for entertaining, featuring rich hardwood flooring, sleek quartz countertops, and soft-close maple cabinets throughout. Large windows flood the living and dining areas with natural light, complemented by custom blinds that offer both style and privacy. In-ceiling speakers enhance the ambiance, while custom light fixtures throughout the home add a touch of elegance. The luxurious master ensuite is a retreat, showcasing new tile, a custom shower, and his-and-her sinks. Every detail in this home has been thoughtfully upgraded for convenience and style, including recently replaced carpets, large master bedroom with an over-sized walk-in closet. The fully licensed 2-bedroom basement suite is an income-generating asset, complete with its own quartz countertops, premium finishes, and a modern design. Currently a successful short-term rental, it offers revenue or extra space. Step outside to the xeriscaped backyard, where a spacious deck and patio offer outdoor living, and enjoy the convenience of a heated 2-car garage with ample storage. This home is the perfect blend of high-end finishes and practical upgrades. Whether you’re looking for a stylish family home or a savvy investment, this property offers it all—move-in ready and designed for modern living. Don’t miss the chance to make it yours! (id:51532)
Tags
| Property Summary |
|---|
| Building |
|---|
| Land |
|---|
| Level | Rooms | Dimensions |
|---|---|---|
| Second level | Primary Bedroom | 20'3'' x 12'8'' |
| 4pc Bathroom | 11'1'' x 8' | |
| Basement | Family room | 13 ft x Measurements not available |
| Living room | 17'5'' x 10'3'' | |
| Dining room | 7 ft x Measurements not available | |
| Kitchen | 7' x 9'3'' | |
| 3pc Bathroom | 8'8'' x 4'10'' | |
| Bedroom | 9'3'' x 8'1'' | |
| Bedroom | 9'3'' x 10' | |
| Main level | Kitchen | 11' x 13'2'' |
| Dining room | 13'2'' x 8'9'' | |
| Living room | 17'7'' x 14'7'' | |
| Bedroom | 10'11'' x 12'7'' | |
| 3pc Bathroom | 8'7'' x 4'11'' | |
| Bedroom | 12'2'' x 9'1'' |
| Features | |||||
|---|---|---|---|---|---|
| Treed | Corner Site | Sump Pump | |||
| Attached Garage | Heated Garage | Parking Space(s)(8) | |||
| Washer | Refrigerator | Dishwasher | |||
| Dryer | Microwave | Alarm System | |||
| Oven - Built-In | Window Coverings | Garage door opener remote(s) | |||
| Stove | Central air conditioning | Air exchanger | |||




















































