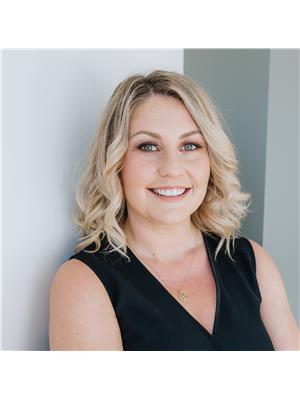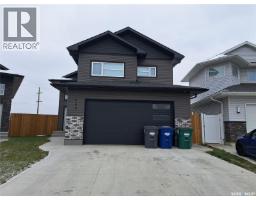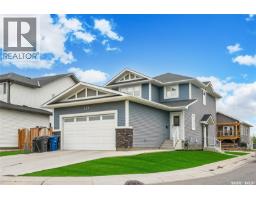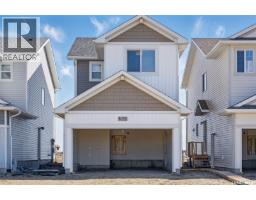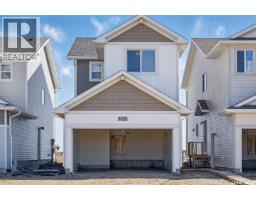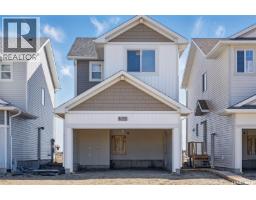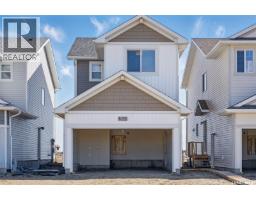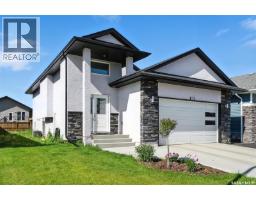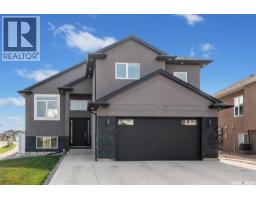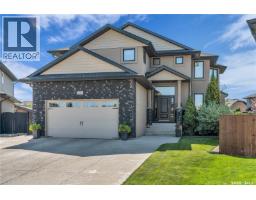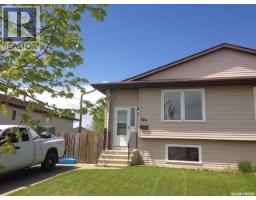115 Leskiw LANE Rosewood, Saskatoon, Saskatchewan, CA
Address: 115 Leskiw LANE, Saskatoon, Saskatchewan
Summary Report Property
- MKT IDSK019108
- Building TypeHouse
- Property TypeSingle Family
- StatusBuy
- Added2 weeks ago
- Bedrooms5
- Bathrooms4
- Area1903 sq. ft.
- DirectionNo Data
- Added On25 Sep 2025
Property Overview
Welcome to this stunning 2024-built 2-storey home located in the desirable Rosewood community of Saskatoon. This turn-key property offers a perfect blend of modern design, thoughtful layout and income with a fully finished 2-BEDROOM LEGAL SUITE $$$ (tenants in place). Convenience is the forefront of this layout. Pull into your double attached garage and drop off your groceries in your walk-through pantry that leads to your kitchen. The kitchen has excellent cabinet storage, finished with beautiful quartz countertop and an eat-up island with stainless steel Whirlpool appliances. Enjoy family meals in the bright dining room area, where patio doors open to a stunning deck overlooking the fully landscaped yard with maintenance-free vinyl fencing. The dining space flows seamlessly into the open-concept living room, creating the perfect setting for both everyday living and entertaining. Completing the main floor is a flex room perfect for a home office or kids' playroom, and a convenient 2-piece bathroom located just off the front entrance. Heading upstairs, you're welcomed by a spacious bonus room - ideal for a family lounge, play area or secondary living space. The primary room is a true retreat equipped with a large bedroom, walk-in closet, and spa-like 5-piece ensuite. Convenient upstairs laundry in its own dedicated room makes household chores a breeze, while a four-piece bathroom serves the additional 2 large bedrooms- perfect for kids or guests. Just when you thought it couldn't get better, this house is equipped with a 2-bedroom legal suite with its own private entry. With its own living area, kitchen, and full bathroom, the suite is completely self-contained while maintaining the modern finishes and style of the main home. Don't miss your chance to purchase this new turn-key home with all the bells and whistles at a great price! Contact your favourite Realtor today to book your showing! (id:51532)
Tags
| Property Summary |
|---|
| Building |
|---|
| Land |
|---|
| Level | Rooms | Dimensions |
|---|---|---|
| Second level | Primary Bedroom | 13'01" x 13'05" |
| 5pc Ensuite bath | Measurements not available | |
| Bonus Room | 14'01" x 17'08" | |
| Laundry room | 7'10" x 4'11" | |
| 4pc Bathroom | Measurements not available | |
| Bedroom | 10'01" x 9'0" | |
| Bedroom | 13'05" x 8'06" | |
| Basement | Bedroom | 9'4" x 11'0" |
| Bedroom | 9'6" x 11'2" | |
| Kitchen/Dining room | 18'2" x 12'6" | |
| Main level | Kitchen | 12'06" x 10'06" |
| Dining room | 12'06" x 10'01" | |
| Living room | 14'01" x 10'06" | |
| Den | 8'11" x 9'08" | |
| 2pc Bathroom | Measurements not available |
| Features | |||||
|---|---|---|---|---|---|
| Sump Pump | Attached Garage | Parking Space(s)(4) | |||
| Washer | Refrigerator | Dishwasher | |||
| Dryer | Microwave | Window Coverings | |||
| Garage door opener remote(s) | Stove | Central air conditioning | |||
| Air exchanger | |||||



















































