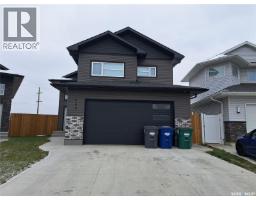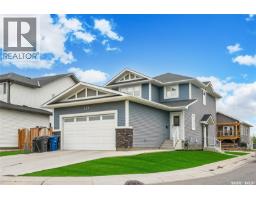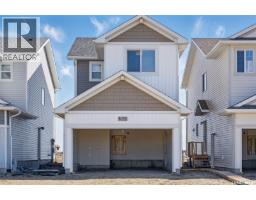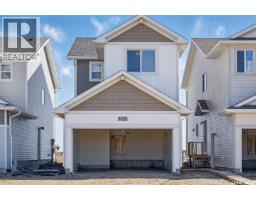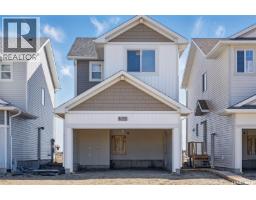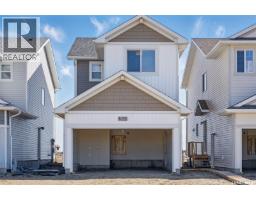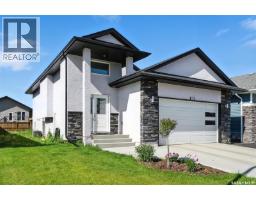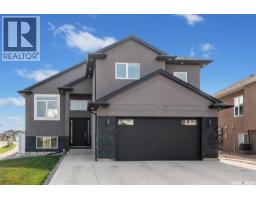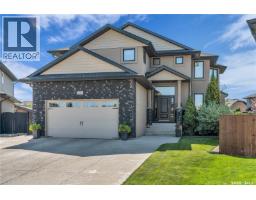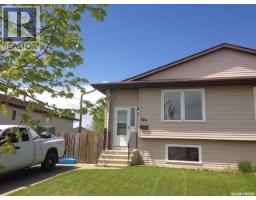1215 Acadia DRIVE Wildwood, Saskatoon, Saskatchewan, CA
Address: 1215 Acadia DRIVE, Saskatoon, Saskatchewan
Summary Report Property
- MKT IDSK019915
- Building TypeHouse
- Property TypeSingle Family
- StatusBuy
- Added2 weeks ago
- Bedrooms5
- Bathrooms2
- Area1048 sq. ft.
- DirectionNo Data
- Added On03 Oct 2025
Property Overview
RIME LOCATION & MOVE-IN READY GEM! This stunning, spacious bi-level offers an unbeatable combination of location, space, and modern upgrades. Perfectly situated just steps away from the Centre Mall and city bus terminal, walking distance to Wildwood School and Evan Hardy Collegiate, this home is ideal for families and commuters alike. The house boasts 1048 sqft with a functional layout. The main floor offers 3 bedrooms, a 4-piece bath, and a large, open-concept living room, dining area, and modern kitchen. The fully finished basement adds extra living space with a bright family room, 2 additional bedrooms, a den, and a 3-piece bath. Completing this perfect package is an oversized single detached garage and a nice backyard. Best of all, this property underwent a major renovation in 2022. Updates include: kitchen, bathroom, all new water-resistant laminate flooring, energy-efficient new windows, and new appliances in 2022. The exterior also received a fresh coat of paint. Don't miss the opportunity to own this turn-key, perfectly located home! (id:51532)
Tags
| Property Summary |
|---|
| Building |
|---|
| Land |
|---|
| Level | Rooms | Dimensions |
|---|---|---|
| Basement | Family room | 14 ft ,6 in x 10 ft ,7 in |
| 3pc Bathroom | Measurements not available | |
| Bedroom | 11 ft ,8 in x 10 ft ,9 in | |
| Bedroom | 13 ft ,6 in x 10 ft ,6 in | |
| Den | 9 ft ,5 in x 8 ft ,4 in | |
| Laundry room | Measurements not available | |
| Main level | Living room | 13 ft ,9 in x 14 ft ,3 in |
| Dining room | 11 ft ,4 in x 9 ft ,1 in | |
| Kitchen | 12 ft ,5 in x 10 ft ,9 in | |
| 4pc Bathroom | Measurements not available | |
| Primary Bedroom | 12 ft ,5 in x 11 ft | |
| Bedroom | 10 ft ,5 in x 7 ft ,9 in | |
| Bedroom | 9 ft ,3 in x 8 ft ,1 in |
| Features | |||||
|---|---|---|---|---|---|
| Treed | Rectangular | Detached Garage | |||
| Parking Space(s)(3) | Washer | Refrigerator | |||
| Dishwasher | Dryer | Microwave | |||
| Window Coverings | Garage door opener remote(s) | Hood Fan | |||
| Stove | Central air conditioning | ||||
















































