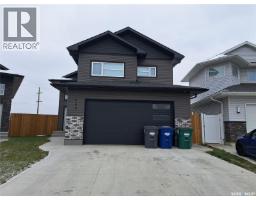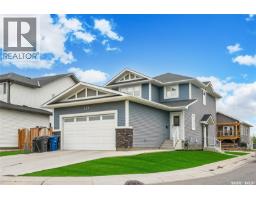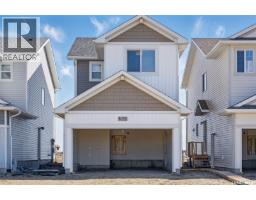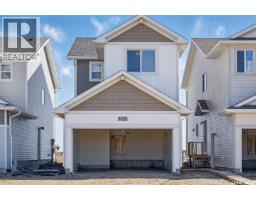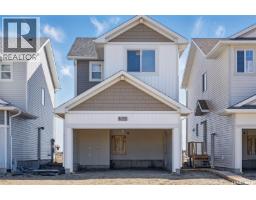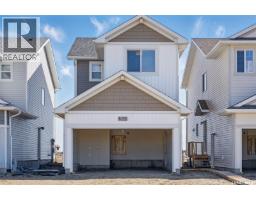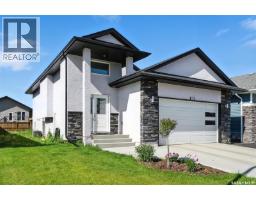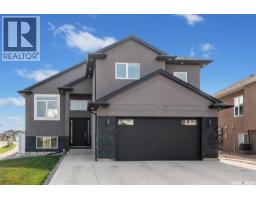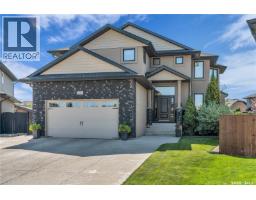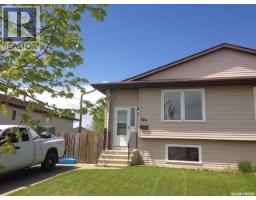1419 E AVENUE N Mayfair, Saskatoon, Saskatchewan, CA
Address: 1419 E AVENUE N, Saskatoon, Saskatchewan
Summary Report Property
- MKT IDSK020255
- Building TypeHouse
- Property TypeSingle Family
- StatusBuy
- Added1 weeks ago
- Bedrooms3
- Bathrooms1
- Area1230 sq. ft.
- DirectionNo Data
- Added On07 Oct 2025
Property Overview
Welcome to 1419 Ave E North, a beautifully renovated 2-story home boasting 1,230 square feet of living space, complemented by 2 car detached garage. Ideally situated in the heart of Mayfair, this property is mere steps away from schools, parks and shopping hubs. The main floor features a living room, a closed-concept kitchen and spacious dining room overlooking the sun-drenched backyard, as well as one bedroom. The second floor reveals two generously sized bedrooms, while the newly developed basement offers the perfect space for family time. recent upgrades include newer main and side doors, a fully renovated basement, air conditioning, newer patio(2024) and an updated single garage converted to double garage. It's vacant, easy to show. (id:51532)
Tags
| Property Summary |
|---|
| Building |
|---|
| Land |
|---|
| Level | Rooms | Dimensions |
|---|---|---|
| Second level | Bedroom | 13 ft x 8 ft |
| Bedroom | 19 ft ,6 in x 10 ft ,6 in | |
| Basement | Family room | 20 ft x 9 ft ,5 in |
| Main level | Living room | 11 ft x 9 ft |
| Kitchen | 16 ft x 8 ft | |
| Dining room | 16 ft x 10 ft | |
| Bedroom | 14 ft x 8 ft | |
| 4pc Bathroom | Measurements not available |
| Features | |||||
|---|---|---|---|---|---|
| Rectangular | Detached Garage | Parking Space(s)(2) | |||
| Refrigerator | Dishwasher | Alarm System | |||
| Window Coverings | Garage door opener remote(s) | Storage Shed | |||
| Stove | Central air conditioning | ||||

































