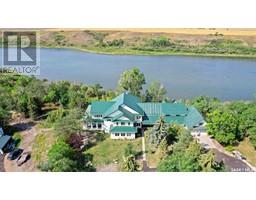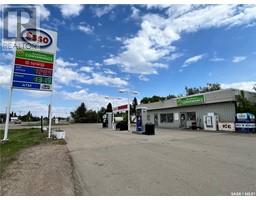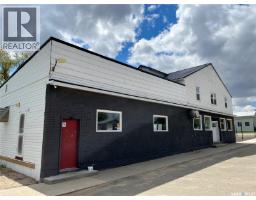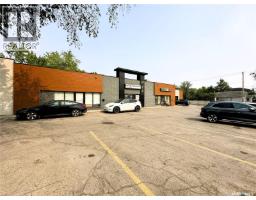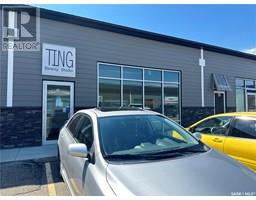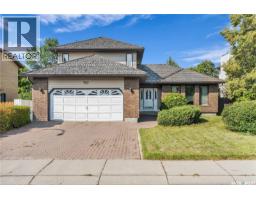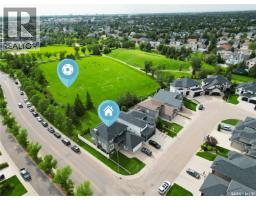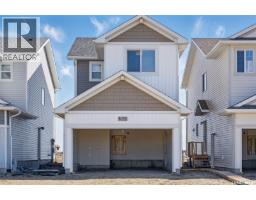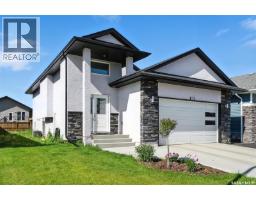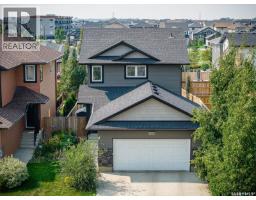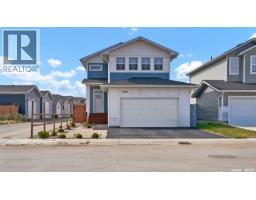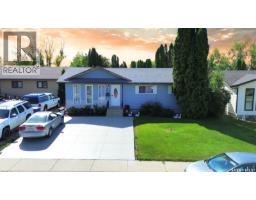250 Robertson COVE Stonebridge, Saskatoon, Saskatchewan, CA
Address: 250 Robertson COVE, Saskatoon, Saskatchewan
Summary Report Property
- MKT IDSK017690
- Building TypeHouse
- Property TypeSingle Family
- StatusBuy
- Added1 weeks ago
- Bedrooms5
- Bathrooms3
- Area1257 sq. ft.
- DirectionNo Data
- Added On22 Sep 2025
Property Overview
Welcome to 250 Robertson Cove – a prime corner lot bungalow in the highly sought-after Stonebridge neighborhood! This 1,257 sq. ft. home offers a functional layout with 5 bedrooms and 3 bathrooms, including a non-conforming basement suite with a second kitchen – perfect for multi-generational living or generating extra income. The main kitchen features a convenient pantry and was recently upgraded around 2024 with stunning granite countertops. Additional updates around the same time include new flooring in the main floor bedrooms and bathrooms, as well as a fully hardscaped backyard with an added outdoor sink. The water heater was replaced in 2018. The main floor living room is highlighted by gleaming hardwood floors, creating a warm and inviting space. Step outside to a private garden oasis – the front and back yards are filled with vibrant flowers, plum trees, and garden beds that bloom throughout the summer. Located in a family-friendly community within walking distance to schools, parks, shopping, and all amenities, this home combines modern upgrades with a perfect location. Don’t miss the opportunity to own a beautiful home with a well-designed yard that feels like your own private retreat! (id:51532)
Tags
| Property Summary |
|---|
| Building |
|---|
| Land |
|---|
| Level | Rooms | Dimensions |
|---|---|---|
| Basement | Family room | 16'3 x 19'7 |
| Kitchen | 8'1 x 12'8 | |
| Bedroom | 9'9 x 13'2 | |
| Bedroom | 9'6 x 11'4 | |
| 4pc Bathroom | Measurements not available | |
| Laundry room | Measurements not available | |
| Main level | Living room | 13'1 x 15'2 |
| Kitchen | 11'3 x 11'8 | |
| Dining room | 9'5 x 11'3 | |
| Primary Bedroom | 12'1 x 12'5 | |
| 4pc Ensuite bath | Measurements not available | |
| Bedroom | 9'1 x 10'1 | |
| Bedroom | 9'2 x 10'1 | |
| 4pc Bathroom | Measurements not available |
| Features | |||||
|---|---|---|---|---|---|
| Treed | Corner Site | Rectangular | |||
| Double width or more driveway | Sump Pump | Attached Garage | |||
| Parking Space(s)(4) | Washer | Refrigerator | |||
| Dishwasher | Dryer | Microwave | |||
| Window Coverings | Garage door opener remote(s) | Hood Fan | |||
| Storage Shed | Stove | Central air conditioning | |||




















































