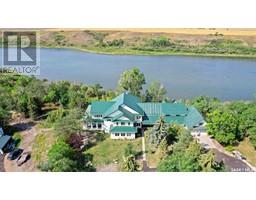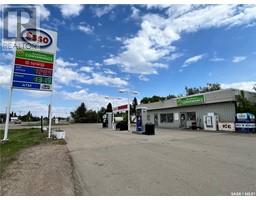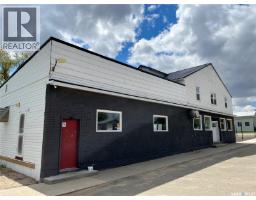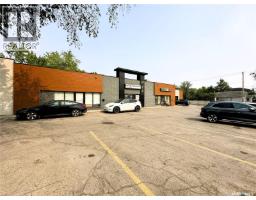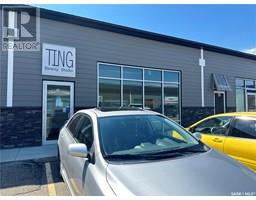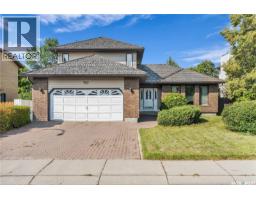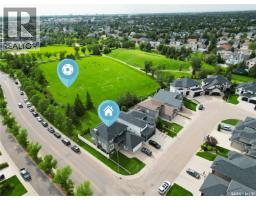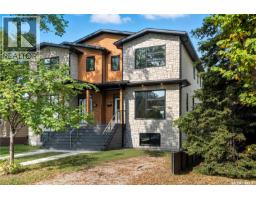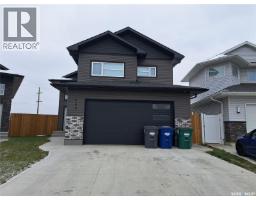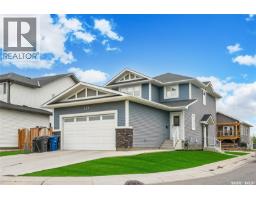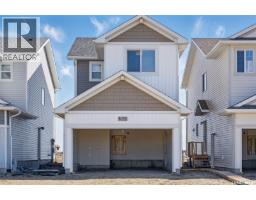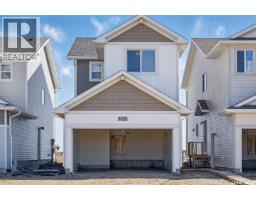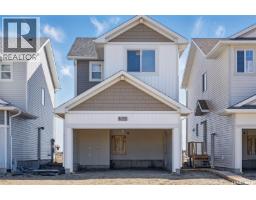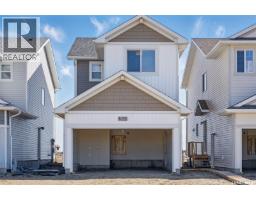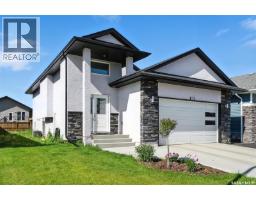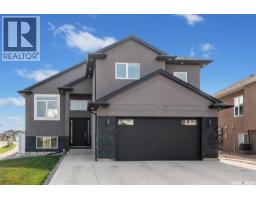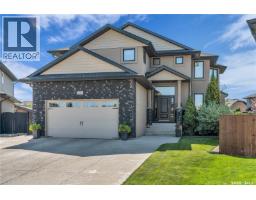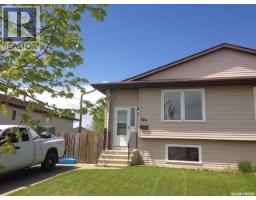34 127 Banyan CRESCENT Briarwood, Saskatoon, Saskatchewan, CA
Address: 34 127 Banyan CRESCENT, Saskatoon, Saskatchewan
Summary Report Property
- MKT IDSK018476
- Building TypeRow / Townhouse
- Property TypeSingle Family
- StatusBuy
- Added4 days ago
- Bedrooms2
- Bathrooms2
- Area1190 sq. ft.
- DirectionNo Data
- Added On14 Oct 2025
Property Overview
Townhouse condo located in the highly desirable Briarwood community. This well-maintained unit is ideal for a young family, first-time buyer, or investor. The spacious foyer welcomes you and leads past the direct-entry single attached garage and a convenient 2-piece bath into the open main floor. The living room, dining area, and white heritage kitchen flow together seamlessly, with patio doors opening to the backyard. Upstairs, you’ll find two generously sized bedrooms. The primary bedroom features His & Her closets with mirrored doors and direct access to a 4-piece bath. The second bedroom is also spacious and includes a large closet. The basement offers laundry, roughed-in plumbing for an additional bathroom, and is open for your personal development. A single attached garage provides direct entry, and your visitors will enjoy the ample visitor parking close to the unit within the complex. Close to Lakewood Suburban Centre amenities, parks, and public transit. Immediate possession available! (id:51532)
Tags
| Property Summary |
|---|
| Building |
|---|
| Level | Rooms | Dimensions |
|---|---|---|
| Second level | Primary Bedroom | 14 ft x 18 ft |
| Bedroom | 10 ft ,10 in x 11 ft | |
| 4pc Bathroom | Measurements not available | |
| Basement | Laundry room | Measurements not available |
| Main level | Foyer | 5 ft x 6 ft ,8 in |
| Living room | 10 ft x 14 ft | |
| Kitchen | 8 ft x 9 ft | |
| Dining room | 7 ft x 8 ft | |
| 2pc Bathroom | Measurements not available |
| Features | |||||
|---|---|---|---|---|---|
| Attached Garage | Surfaced(1) | Other | |||
| Parking Space(s)(2) | Washer | Refrigerator | |||
| Dishwasher | Dryer | Window Coverings | |||
| Garage door opener remote(s) | Hood Fan | Stove | |||
| Central air conditioning | |||||




































