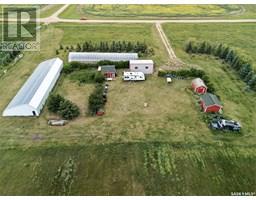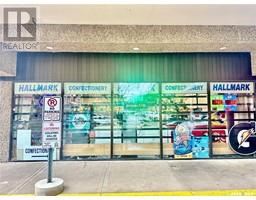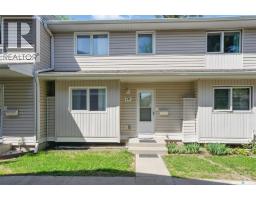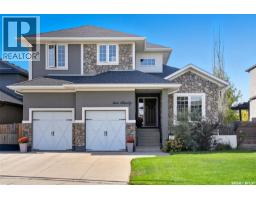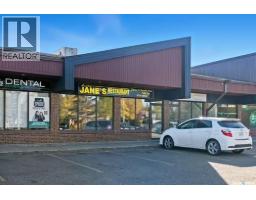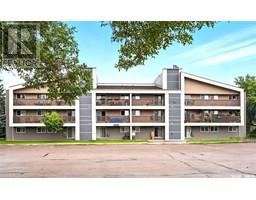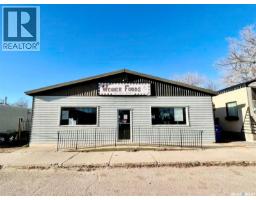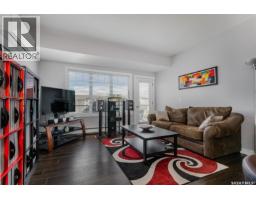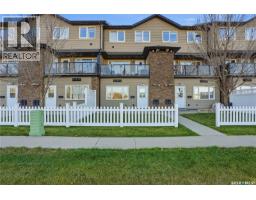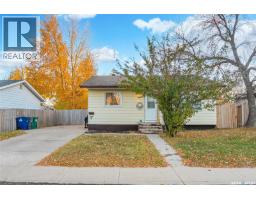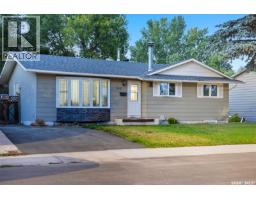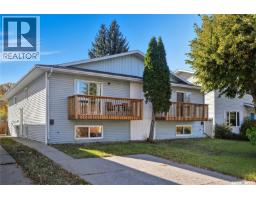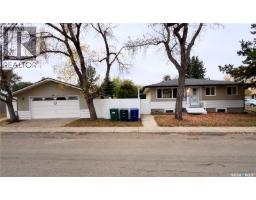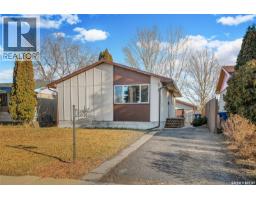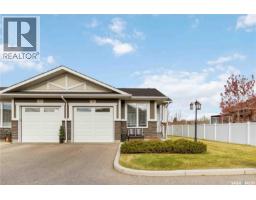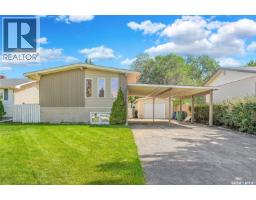34 203 Herold TERRACE Lakewood S.C., Saskatoon, Saskatchewan, CA
Address: 34 203 Herold TERRACE, Saskatoon, Saskatchewan
Summary Report Property
- MKT IDSK018080
- Building TypeRow / Townhouse
- Property TypeSingle Family
- StatusBuy
- Added8 weeks ago
- Bedrooms3
- Bathrooms2
- Area1116 sq. ft.
- DirectionNo Data
- Added On27 Sep 2025
Property Overview
Welcome to Lakeside Chateau Townhouse! Well kept and renovated 3 Bedroom, 2 Bathroom, fully developed basement, quiet corner Unit with large green space and close to street parking! It comes with 2 parking stalls. Basement is fully finished with a spacious family room, storage room & laundry in utility room. Recent renovations include fresh paint, brand new flooring on the main, new countertops, new backsplashes, new microwave hood fan, new light fixtures and water heater (2023). This unit would be great for a young family with need for a great basement play/family room or a young professional wanting an extra area to entertain or host a Rider game. Good location, two blocks to Grocery Shopping, Gas, Parks & More, Don't miss out on this one! Call To View Today! (id:51532)
Tags
| Property Summary |
|---|
| Building |
|---|
| Level | Rooms | Dimensions |
|---|---|---|
| Second level | Bedroom | 10 ft ,10 in x 12 ft |
| Bedroom | 8 ft ,8 in x 9 ft ,6 in | |
| Bedroom | 9 ft x 9 ft | |
| 4pc Bathroom | Measurements not available | |
| Basement | Family room | 10 ft x 13 ft ,5 in |
| Laundry room | Measurements not available | |
| Other | Measurements not available | |
| Main level | Living room | 11 ft x 14 ft |
| Dining room | 8 ft ,8 in x 10 ft ,4 in | |
| Kitchen | 9 ft ,1 in x 9 ft ,4 in | |
| 2pc Bathroom | Measurements not available |
| Features | |||||
|---|---|---|---|---|---|
| Corner Site | Double width or more driveway | Surfaced(2) | |||
| Other | Parking Space(s)(2) | Washer | |||
| Refrigerator | Dishwasher | Dryer | |||
| Microwave | Window Coverings | Stove | |||
| Central air conditioning | |||||




































