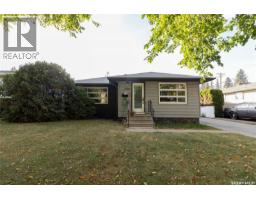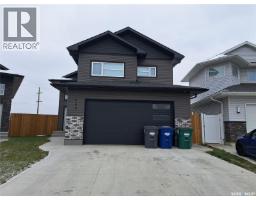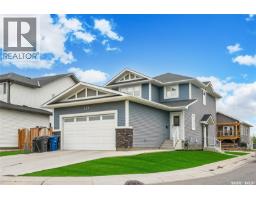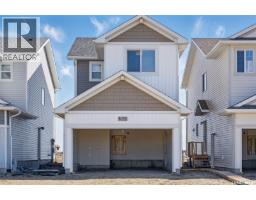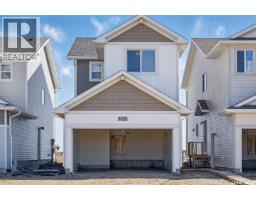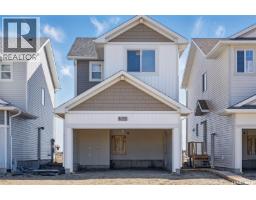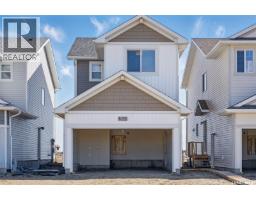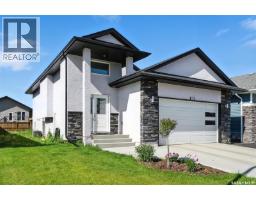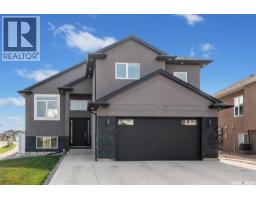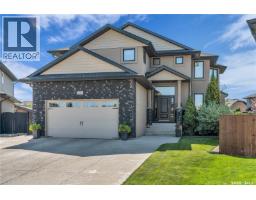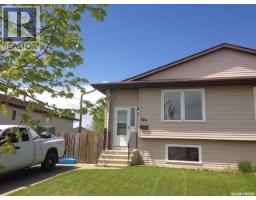418 Kenderdine ROAD Erindale, Saskatoon, Saskatchewan, CA
Address: 418 Kenderdine ROAD, Saskatoon, Saskatchewan
Summary Report Property
- MKT IDSK019719
- Building TypeHouse
- Property TypeSingle Family
- StatusBuy
- Added1 weeks ago
- Bedrooms4
- Bathrooms2
- Area1001 sq. ft.
- DirectionNo Data
- Added On06 Oct 2025
Property Overview
Charming 4-Level Split in Sought-After Erindale! Welcome to this beautifully maintained 4-level split home nestled in the heart of Erindale, offering over 1000 sq/ft of functional living space. With 3+1 bedrooms and 2 full bathrooms, this home is perfect for families, first-time buyers, or investors alike. Enjoy a bright and spacious layout featuring a cozy living area, an updated kitchen with ample cabinet space, and a separate dining area—ideal for entertaining. The additional lower-level bedroom and family room offer flexibility for a guest suite, home office, or recreation space. Located just steps from top-rated schools, parks, transit, shopping, and all major amenities, this home combines comfort and convenience in one of the area's most desirable neighborhoods. (id:51532)
Tags
| Property Summary |
|---|
| Building |
|---|
| Land |
|---|
| Level | Rooms | Dimensions |
|---|---|---|
| Second level | Primary Bedroom | 13 ft x 11 ft ,3 in |
| 4pc Bathroom | Measurements not available | |
| Bedroom | 10 ft ,3 in x 8 ft ,2 in | |
| Bedroom | 10 ft ,3 in x 8 ft ,5 in | |
| Third level | Bedroom | 10 ft ,6 in x 10 ft ,9 in |
| 3pc Bathroom | Measurements not available | |
| Family room | 14 ft x 13 ft ,6 in | |
| Fourth level | Storage | 9 ft x 7 ft ,3 in |
| Office | 9 ft x 6 ft ,9 in | |
| Laundry room | 14 ft ,6 in x 10 ft | |
| Main level | Living room | 14 ft ,4 in x 1306 ft |
| Kitchen | 10 ft x 10 ft |
| Features | |||||
|---|---|---|---|---|---|
| Treed | Rectangular | Double width or more driveway | |||
| None | Gravel | Parking Space(s)(3) | |||
| Washer | Refrigerator | Dishwasher | |||
| Dryer | Window Coverings | Storage Shed | |||
| Stove | Central air conditioning | ||||





















































