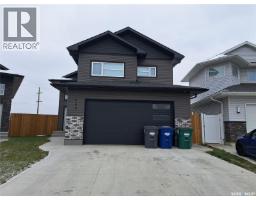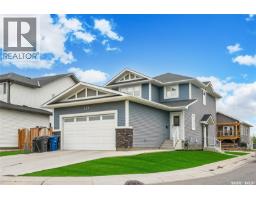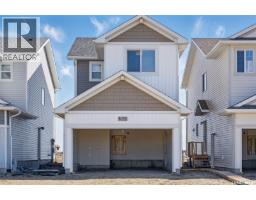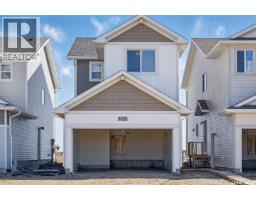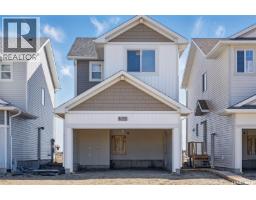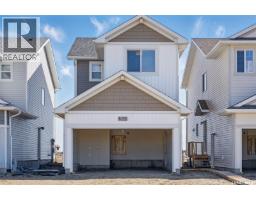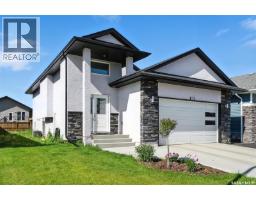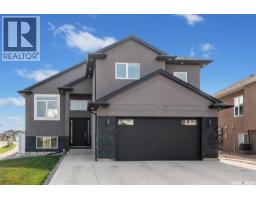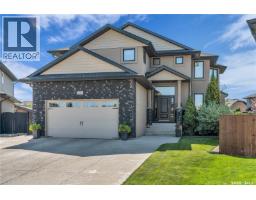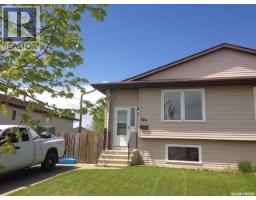434 Delaronde ROAD Lakeview SA, Saskatoon, Saskatchewan, CA
Address: 434 Delaronde ROAD, Saskatoon, Saskatchewan
Summary Report Property
- MKT IDSK014269
- Building TypeHouse
- Property TypeSingle Family
- StatusBuy
- Added3 days ago
- Bedrooms5
- Bathrooms4
- Area2011 sq. ft.
- DirectionNo Data
- Added On07 Oct 2025
Property Overview
The house is located at a quiet crescent and friend community, close to both the Public and French Emersion Elementary schools. New shingle in 2021(warranty 25years); New furnace in 2021; new refrigerator in 2021; Change to hardwood flooring on the top 3-bedroom floor and laminate in basement bedroom in 2022. 2011sqfts house has 5 bedrooms and 4 bathrooms, features a large entertainment room /game room. It has a split 3 level above the ground. The first level has a family room features a fire place. The 2-piece bath shares the space in the laundry room, down two steps is the huge entertainment room with 6 windows to provide enough light. Three steps up to the second level will be the kitchen with nook, a large dining and living room. Up to the third level are the three bedrooms. 3-piece ensuite master room, two bedrooms share the 4-piece bathroom. Down to the split basement, one bedroom and a large living room on the first level basement floor. The second level of basement is the other bedroom, a big storage room and a 3-piece bathroom. Large space and ready to move-in status for your family. Call your agent to book a showing! (id:51532)
Tags
| Property Summary |
|---|
| Building |
|---|
| Land |
|---|
| Level | Rooms | Dimensions |
|---|---|---|
| Second level | Kitchen | 12'6 x 10'11 |
| Dining room | 13'2 x 11'5 | |
| Living room | 12'6 x 13'7 | |
| Third level | Primary Bedroom | 12'6 x 11'3 |
| 3pc Ensuite bath | Measurements not available | |
| Bedroom | 9'3 x 13'3 | |
| Bedroom | 9'9 x 9'10 | |
| 4pc Bathroom | 9'3 x 5'5 | |
| Basement | Bedroom | 18'4 x 11'0 |
| 3pc Bathroom | 5'1 x 7'3 | |
| Storage | 6'11 x 8'0 | |
| Storage | 6'11 x 3'8 | |
| Other | 5'8 x 11'4 | |
| Family room | 12'2 x 23'8 | |
| Bedroom | 11'9 x 10'11 | |
| Main level | Foyer | 5'8 x 11'5 |
| 2pc Bathroom | 5'3 x 7'7 | |
| Family room | 19'4 x 11'3 | |
| Other | 26'4 x 14'1 |
| Features | |||||
|---|---|---|---|---|---|
| Treed | Irregular lot size | Double width or more driveway | |||
| Attached Garage | Parking Space(s)(4) | Washer | |||
| Refrigerator | Dishwasher | Dryer | |||
| Microwave | Garburator | Window Coverings | |||
| Garage door opener remote(s) | Storage Shed | Stove | |||













































