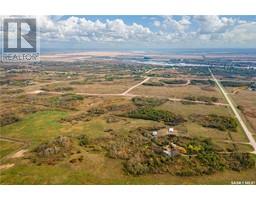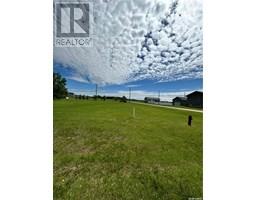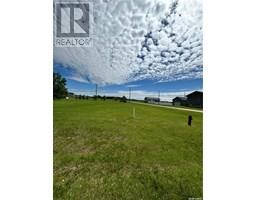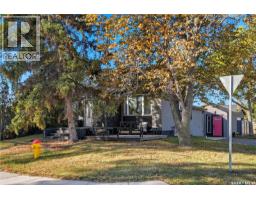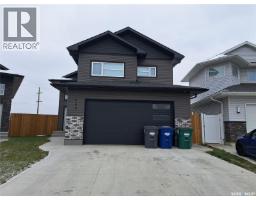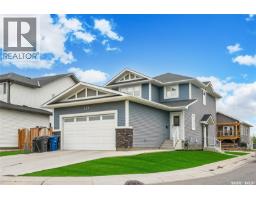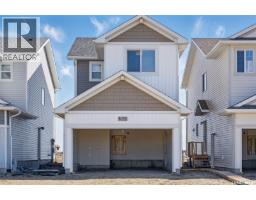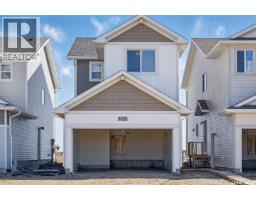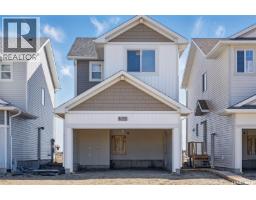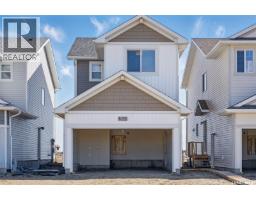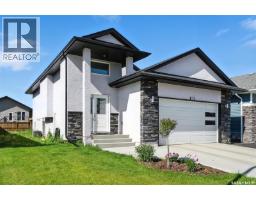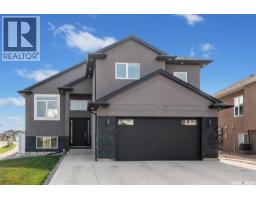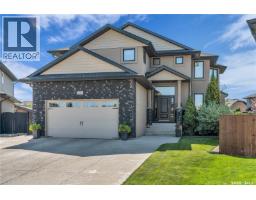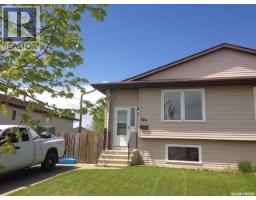511 AE Adams CRESCENT Silverwood Heights, Saskatoon, Saskatchewan, CA
Address: 511 AE Adams CRESCENT, Saskatoon, Saskatchewan
Summary Report Property
- MKT IDSK019554
- Building TypeHouse
- Property TypeSingle Family
- StatusBuy
- Added1 weeks ago
- Bedrooms3
- Bathrooms3
- Area2112 sq. ft.
- DirectionNo Data
- Added On01 Oct 2025
Property Overview
Do not miss this custom-built 2-storey at 511 A E Adams Crescent in Silverwood Heights, offering over 2,100 sq. ft. with 3 bedrooms plus a main floor den that could easily serve as a 4th bedroom, along with 3 bathrooms. A large foyer welcomes you into the bright living and dining room with vaulted ceilings, while the island kitchen overlooks a sunken dining area and includes a built-in range top and oven. The second floor features three bedrooms including a primary suite with walk-in closet and 3-piece ensuite, and the basement provides a spacious family room, den, storage, and additional space that could be developed into a large bedroom. Additional highlights include energy-efficient exterior walls, central air, updated furnace and hot water heater, underground sprinklers, a fenced yard, and a 24’ x 26’ insulated double garage. Located on a 64.8’ x 110’ lot close to schools, parks, and all amenities, this home is offered at $519,900, with offers to be presented on October 3rd, 2025. As per the Seller’s direction, all offers will be presented on 10/03/2025 12:10AM. (id:51532)
Tags
| Property Summary |
|---|
| Building |
|---|
| Land |
|---|
| Level | Rooms | Dimensions |
|---|---|---|
| Second level | Primary Bedroom | 11 ft ,4 in x 13 ft ,7 in |
| 3pc Ensuite bath | Measurements not available | |
| Bedroom | 11 ft ,7 in x 8 ft ,1 in | |
| Bedroom | 11 ft ,11 in x 11 ft ,7 in | |
| 4pc Bathroom | Measurements not available | |
| Basement | Family room | 14 ft ,6 in x 24 ft ,7 in |
| Den | 8 ft ,7 in x 11 ft | |
| Storage | 37 ft ,8 in x 11 ft ,1 in | |
| Other | 14 ft ,9 in x 13 ft ,9 in | |
| Main level | Kitchen/Dining room | 11 ft x 17 ft |
| Dining room | 14 ft ,3 in x 11 ft ,4 in | |
| Mud room | 14 ft ,1 in x 5 ft ,5 in | |
| Living room | 24 ft ,8 in x 11 ft ,4 in | |
| Foyer | 16 ft ,11 in x 8 ft ,11 in | |
| Den | 11 ft ,11 in x 12 ft ,1 in | |
| 2pc Bathroom | 5 ft ,1 in x 8 ft ,5 in |
| Features | |||||
|---|---|---|---|---|---|
| Detached Garage | Parking Space(s)(4) | Washer | |||
| Refrigerator | Dryer | Microwave | |||
| Window Coverings | Stove | Central air conditioning | |||















































