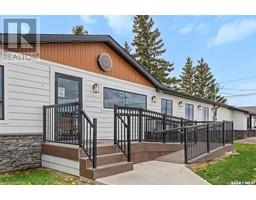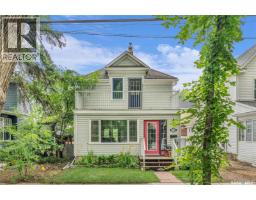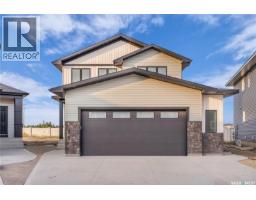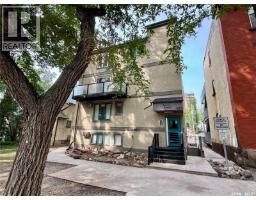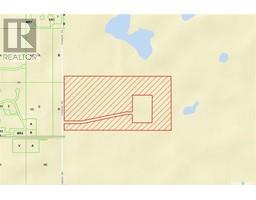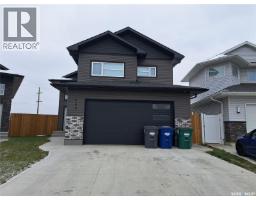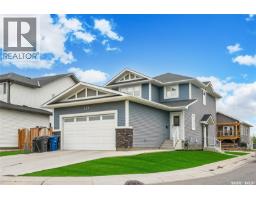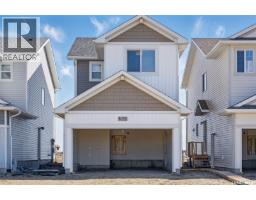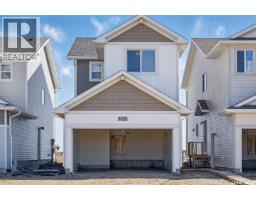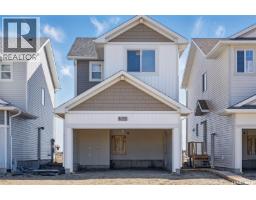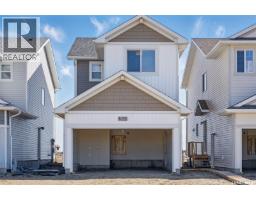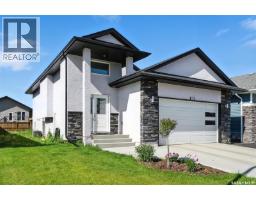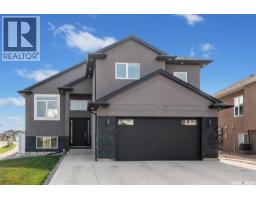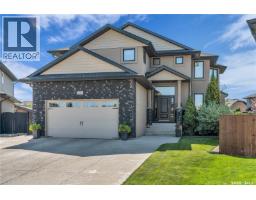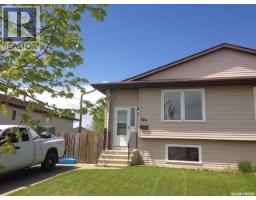6202 112 Willis CRESCENT Stonebridge, Saskatoon, Saskatchewan, CA
Address: 6202 112 Willis CRESCENT, Saskatoon, Saskatchewan
Summary Report Property
- MKT IDSK016545
- Building TypeApartment
- Property TypeSingle Family
- StatusBuy
- Added5 days ago
- Bedrooms1
- Bathrooms1
- Area656 sq. ft.
- DirectionNo Data
- Added On09 Oct 2025
Property Overview
This 1 bedroom, 1 bathroom condominium in Saskatoon's Stonebridge neighbourhood has an open-concept floor plan featuring a bright living room with large windows and dining area. The spacious kitchen includes an Frigidaire appliance package. Also included is the luxurious radiant in-floor heating system with separate temperature controls for the spacious bedroom. The highlight of the suite is the serene balcony with phantom screen, overlooking the Lakeview Park with a gorgeous sunset view. Additional features include in-suite laundry, storage and central air conditioning. One indoor parking stall is included, with plenty of visitor parking available on site. Security cameras and a secure entry system ensure the safety of occupants. The Serenity Pointe Condominiums are located just minutes from Stonebridge's shopping, recreation, and public centers, including the Stonebridge Public Library. A Saskatoon Transit bus stop is located just steps from the building allowing easy access to the University of Saskatchewan and downtown Saskatoon. (id:51532)
Tags
| Property Summary |
|---|
| Building |
|---|
| Level | Rooms | Dimensions |
|---|---|---|
| Main level | Laundry room | X x X |
| 4pc Bathroom | X x X | |
| Kitchen | 12'2 x 12''11 | |
| Dining room | 6 ft x Measurements not available | |
| Bedroom | 10'8 x 9'6 |
| Features | |||||
|---|---|---|---|---|---|
| Balcony | Other | Parking Space(s)(1) | |||
| Washer | Refrigerator | Dishwasher | |||
| Dryer | Window Coverings | Garage door opener remote(s) | |||
| Stove | Central air conditioning | ||||


























