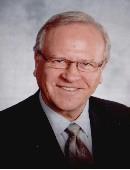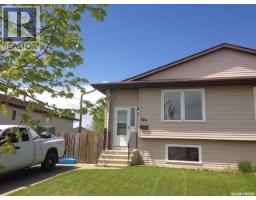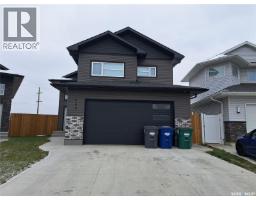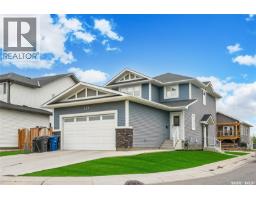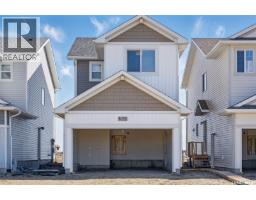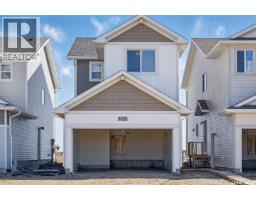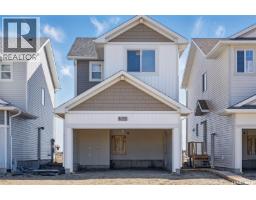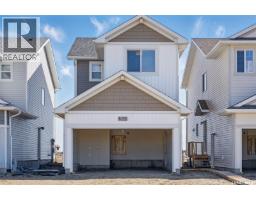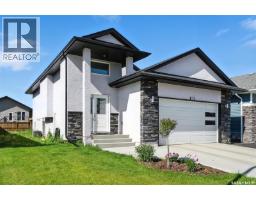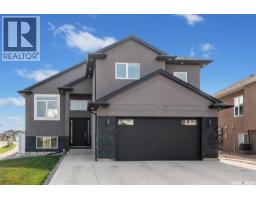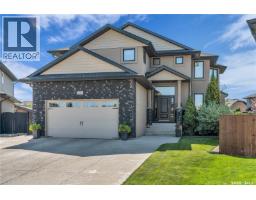802 McCormack ROAD Parkridge SA, Saskatoon, Saskatchewan, CA
Address: 802 McCormack ROAD, Saskatoon, Saskatchewan
4 Beds1 Baths1014 sqftStatus: Buy Views : 112
Price
$346,900
Summary Report Property
- MKT IDSK020483
- Building TypeNo Data
- Property TypeNo Data
- StatusBuy
- Added1 days ago
- Bedrooms4
- Bathrooms1
- Area1014 sq. ft.
- DirectionNo Data
- Added On10 Oct 2025
Property Overview
Fully developed and renovated 1014 sq ft bi-level in desirable Parkridge location. Wood burning fireplace in large living room, spacious u-shaped kitchen; separate dining area; 3 bedrooms, 4 piece bathroom and main floor laundry; lower level has very large family room with vinyl tile flooring; additional bedroom with walk-in closet; Framed bathroom with 4 piece roughed-in plumbing for future bathroom. Central Air Conditioning; fully fenced yard backing park and walkways; front concrete drive way. (roughed in plumbing for future kitchen for suite in lower level) (id:51532)
Tags
| Property Summary |
|---|
Property Type
Single Family
Square Footage
1014 sqft
Title
Freehold
Neighbourhood Name
Parkridge SA
Land Size
4320 sqft
Built in
1982
Parking Type
Parking Space(s)(2)
| Building |
|---|
Bathrooms
Total
4
Interior Features
Appliances Included
Refrigerator, Hood Fan, Storage Shed, Stove
Basement Type
Full
Building Features
Features
Irregular lot size
Style
Semi-detached
Architecture Style
Bi-level
Square Footage
1014 sqft
Structures
Patio(s)
Heating & Cooling
Cooling
Central air conditioning
Heating Type
Forced air
Parking
Parking Type
Parking Space(s)(2)
| Land |
|---|
Lot Features
Fencing
Fence
| Level | Rooms | Dimensions |
|---|---|---|
| Basement | Family room | 27' x 18'4" |
| Bedroom | 15' x 8'6" | |
| Other | Measurements not available | |
| Other | Measurements not available | |
| Main level | Living room | 14' x 12'6" |
| Kitchen | 8'8" x 8'3" | |
| Dining room | 9'4" x 7' | |
| Bedroom | 11' x 10'5" | |
| Bedroom | 9'6" x 8'5" | |
| Bedroom | 10'4" x 8' | |
| 4pc Bathroom | Measurements not available | |
| Laundry room | Measurements not available |
| Features | |||||
|---|---|---|---|---|---|
| Irregular lot size | Parking Space(s)(2) | Refrigerator | |||
| Hood Fan | Storage Shed | Stove | |||
| Central air conditioning | |||||




































