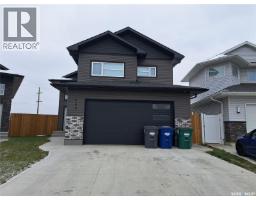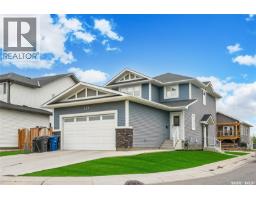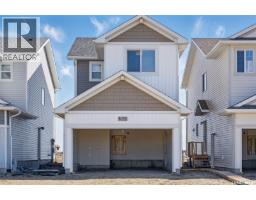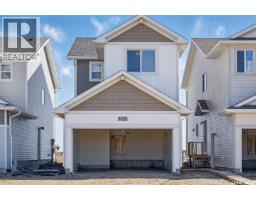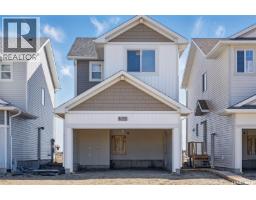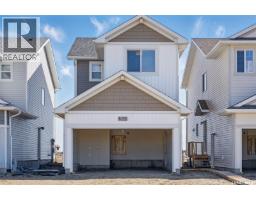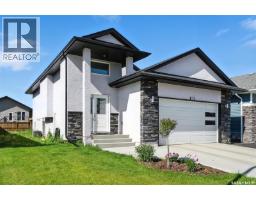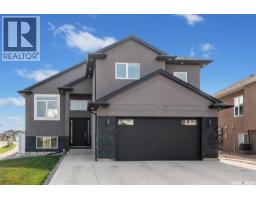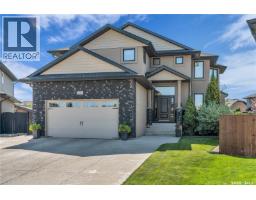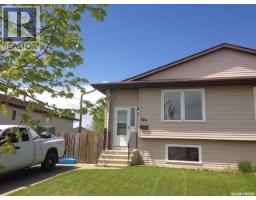966 McFaull MANOR Brighton, Saskatoon, Saskatchewan, CA
Address: 966 McFaull MANOR, Saskatoon, Saskatchewan
Summary Report Property
- MKT IDSK019816
- Building TypeHouse
- Property TypeSingle Family
- StatusBuy
- Added7 days ago
- Bedrooms3
- Bathrooms3
- Area1362 sq. ft.
- DirectionNo Data
- Added On03 Oct 2025
Property Overview
This stylish 2-storey home in the desirable Brighton neighborhood offers 1362 sq. ft. of designed living space. The kitchen features a sit-up island, custom cabinetry, quartz countertops, built-in dishwasher, and an exterior-vented over-the-range microwave. An open dining area flows seamlessly into the living room, complete with a striking stone feature wall and an electric fireplace, perfect for cozy evenings. Upstairs you’ll find three bedrooms, including a primary suite with a walk-in closet and private 3-piece ensuite. Convenient second-floor laundry makes daily living easier. The lower level offers the option for a legal suite, providing excellent investment or mortgage helper potential. Outside, enjoy a landscaped front yard and a 2 car detached garage. Located in beautiful Brighton, you’ll be just minutes away from parks, schools, shopping, and many other amenities. (id:51532)
Tags
| Property Summary |
|---|
| Building |
|---|
| Land |
|---|
| Level | Rooms | Dimensions |
|---|---|---|
| Second level | Primary Bedroom | 12 ft x Measurements not available |
| 4pc Ensuite bath | - x - | |
| Bedroom | 11 ft x Measurements not available | |
| Bedroom | Measurements not available x 9 ft | |
| 4pc Bathroom | - x - | |
| Laundry room | - x - | |
| Main level | Kitchen | 11'10 x 8'6 |
| Dining room | 11 ft x Measurements not available | |
| Living room | Measurements not available x 11 ft | |
| 2pc Bathroom | - x - |
| Features | |||||
|---|---|---|---|---|---|
| Rectangular | Balcony | Sump Pump | |||
| Detached Garage | Parking Space(s)(2) | Washer | |||
| Refrigerator | Dishwasher | Dryer | |||
| Microwave | Garage door opener remote(s) | Central Vacuum - Roughed In | |||
| Stove | |||||



































