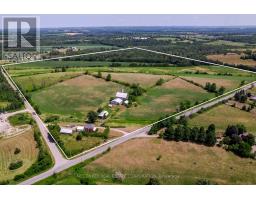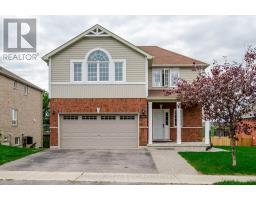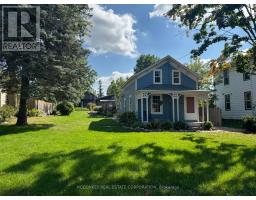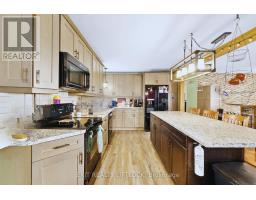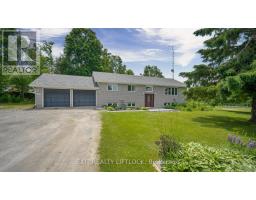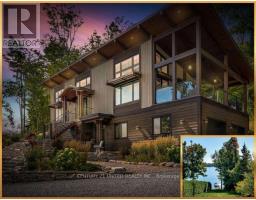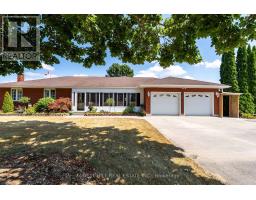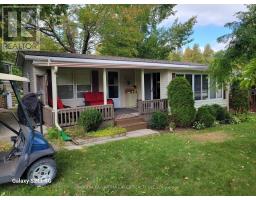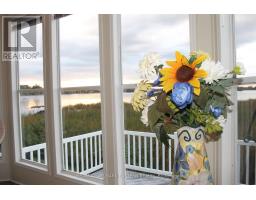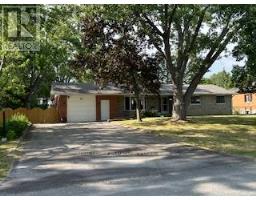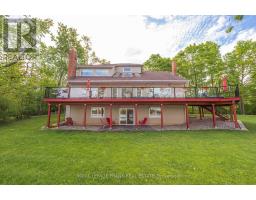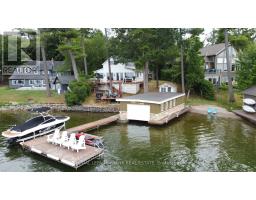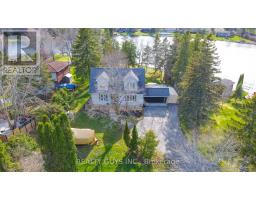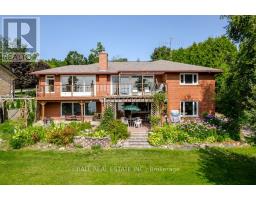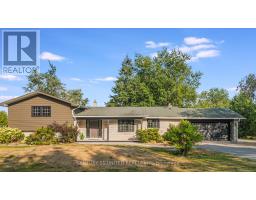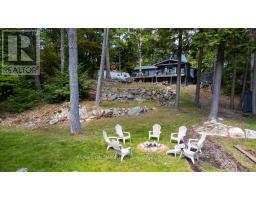1767 YOUNG'S POINT ROAD, Selwyn, Ontario, CA
Address: 1767 YOUNG'S POINT ROAD, Selwyn, Ontario
3 Beds2 Baths1500 sqftStatus: Buy Views : 262
Price
$795,000
Summary Report Property
- MKT IDX12319574
- Building TypeHouse
- Property TypeSingle Family
- StatusBuy
- Added3 days ago
- Bedrooms3
- Bathrooms2
- Area1500 sq. ft.
- DirectionNo Data
- Added On25 Sep 2025
Property Overview
Year-round living on Beautiful Private Waterfront Lot on Edge of Picturesque Lakefield, 15 min to Peterborough 103' ft of waterfront & your own dock, east facing for sunrises to enjoy! Sparkling bright east and south facing Four Season sun room with w/o to large newer deck overlooking serene Lake, sunroom has corner propane fireplace. Bright 3 bedroom 1.5 Storey home has double attached garage. Large updated kitchen with main floor laundry, two bathrooms ( 3 pc on main floor & 3 pc 2nd floor). W/O basement. Forced Air Electric Furnace with Heat Pump & Central Air. High speed internet in this area!! ALL PHOTOS Are From 2021 and when the property was professionally staged. (id:51532)
Tags
| Property Summary |
|---|
Property Type
Single Family
Building Type
House
Storeys
1.5
Square Footage
1500 - 2000 sqft
Community Name
Selwyn
Title
Freehold
Land Size
164 x 250 FT|1/2 - 1.99 acres
Parking Type
Attached Garage,No Garage
| Building |
|---|
Bedrooms
Above Grade
3
Bathrooms
Total
3
Interior Features
Appliances Included
Water Heater, Dishwasher, Stove, Window Coverings, Refrigerator
Flooring
Hardwood
Basement Features
Walk out
Basement Type
N/A (Unfinished)
Building Features
Features
Sloping, Partially cleared
Foundation Type
Stone, Concrete
Style
Detached
Square Footage
1500 - 2000 sqft
Rental Equipment
None
Building Amenities
Fireplace(s)
Structures
Deck, Shed, Dock
Heating & Cooling
Cooling
Central air conditioning
Heating Type
Forced air
Utilities
Utility Sewer
Septic System
Water
Lake/River Water Intake
Exterior Features
Exterior Finish
Vinyl siding, Brick
Neighbourhood Features
Community Features
Fishing
Amenities Nearby
Golf Nearby
Parking
Parking Type
Attached Garage,No Garage
Total Parking Spaces
6
| Land |
|---|
Other Property Information
Zoning Description
RURAL RES
| Level | Rooms | Dimensions |
|---|---|---|
| Second level | Primary Bedroom | 5.31 m x 4.87 m |
| Bedroom 2 | 4.22 m x 2.96 m | |
| Bedroom 3 | 3.26 m x 2.95 m | |
| Bathroom | 2.3 m x 1.32 m | |
| Basement | Other | 6.81 m x 4.97 m |
| Other | 5.38 m x 4.52 m | |
| Main level | Living room | 5.23 m x 4.37 m |
| Dining room | 3.2 m x 2.54 m | |
| Kitchen | 5.23 m x 4.93 m | |
| Sunroom | 5.23 m x 3.51 m | |
| Bathroom | 2.18 m x 1.27 m |
| Features | |||||
|---|---|---|---|---|---|
| Sloping | Partially cleared | Attached Garage | |||
| No Garage | Water Heater | Dishwasher | |||
| Stove | Window Coverings | Refrigerator | |||
| Walk out | Central air conditioning | Fireplace(s) | |||


































