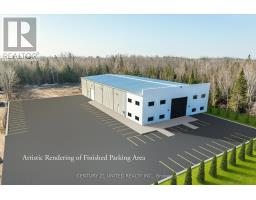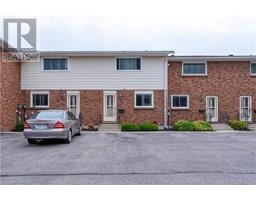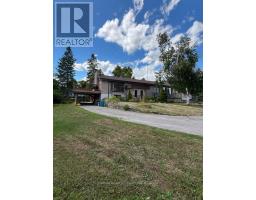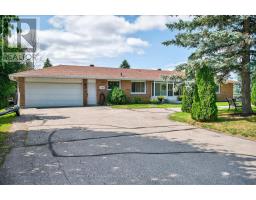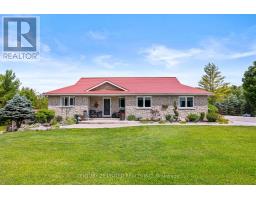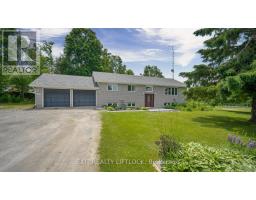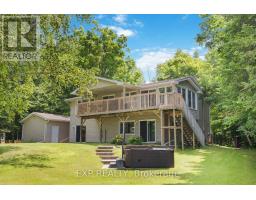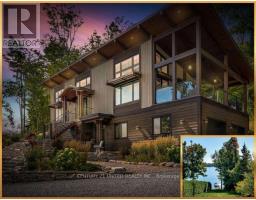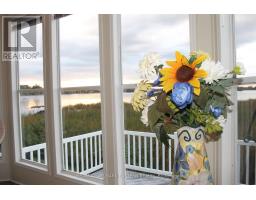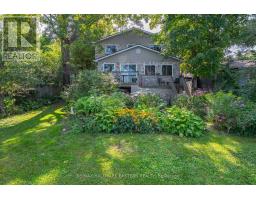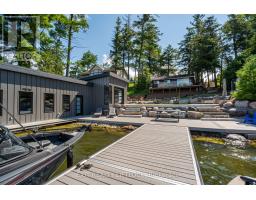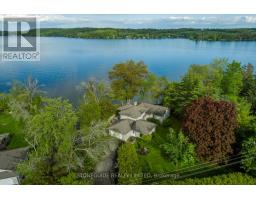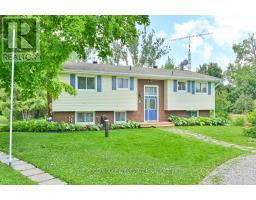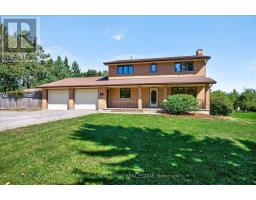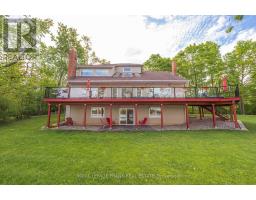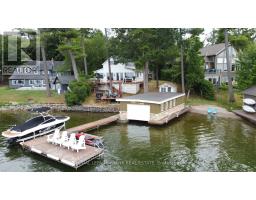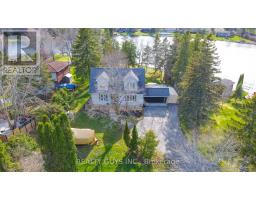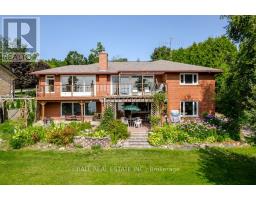3069 CLEAR LAKE ROAD W, Selwyn, Ontario, CA
Address: 3069 CLEAR LAKE ROAD W, Selwyn, Ontario
Summary Report Property
- MKT IDX12398654
- Building TypeHouse
- Property TypeSingle Family
- StatusBuy
- Added1 weeks ago
- Bedrooms3
- Bathrooms3
- Area1500 sq. ft.
- DirectionNo Data
- Added On15 Oct 2025
Property Overview
This property is located on one of the premier lakes in the Kawarthas, only 7 minutes from Lakefield and 20 minutes from Peterborough. Being on the Trent system waterway allows for limitless boating. Rare, that the opportunity arises to own such a private location on a dead end road with 200 feet of pristine waterfront. This slightly sloping lot is perfect for the walkout at ground level from the large family room to beautiful level waterfront with expansive views of the lake. Waterfront has great walk-in hard bottom for swimming and plenty of depth for your multi-use watercrafts. Home is in first rate condition and shows pride of ownership. The main floor is open concept kitchen, dining room and living room with vaulted ceilings of natural wood, pot lighting, hardwood and tile flooring and many large windows overlooking the lake. Walkout from living room to large wraparound deck with stairs to beautiful yard and waterfront. Also on main floor is den with walkout to deck, 2 baths, laundry, primary bedroom with walk-in closet and ensuite. Staircase leads down to a huge family room with radiant heat flooring, exceptional windows overlooking water and walkout to waterfront. Lower level also includes 3 piece bath, 2 large bedrooms, utility and storage rooms. Easy access by water or road for golfing, restaurants, shopping and many other activities in the surround area. (id:51532)
Tags
| Property Summary |
|---|
| Building |
|---|
| Land |
|---|
| Level | Rooms | Dimensions |
|---|---|---|
| Basement | Bedroom 2 | 4.62 m x 2.89 m |
| Bedroom 3 | 4.07 m x 3.58 m | |
| Bathroom | 3.02 m x 2.12 m | |
| Utility room | 3.32 m x 2.92 m | |
| Recreational, Games room | 10.85 m x 5.73 m | |
| Main level | Den | 4.63 m x 3.62 m |
| Primary Bedroom | 5.24 m x 3.62 m | |
| Kitchen | 4.88 m x 3.59 m | |
| Dining room | 5.85 m x 3.44 m | |
| Living room | 7.41 m x 5.85 m | |
| Foyer | 2.26 m x 2.22 m | |
| Other | 2.1 m x 2.1 m | |
| Bathroom | 2.1 m x 1.58 m | |
| Bathroom | 2.61 m x 2.1 m |
| Features | |||||
|---|---|---|---|---|---|
| Cul-de-sac | Irregular lot size | Sloping | |||
| Level | Sump Pump | No Garage | |||
| Dishwasher | Dryer | Water Heater | |||
| Microwave | Stove | Washer | |||
| Refrigerator | Walk out | Central air conditioning | |||
| Ventilation system | |||||


















































