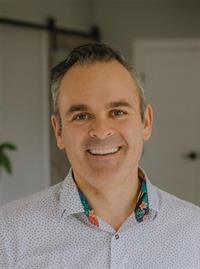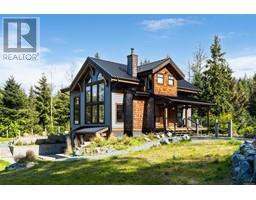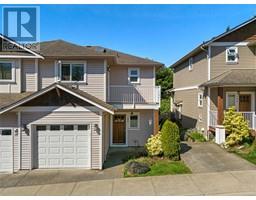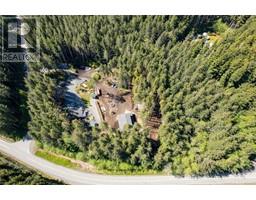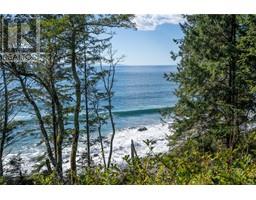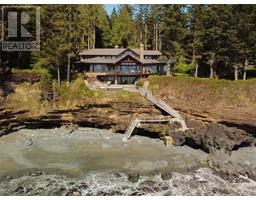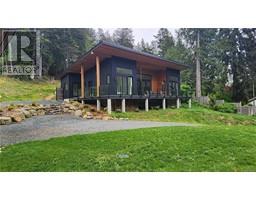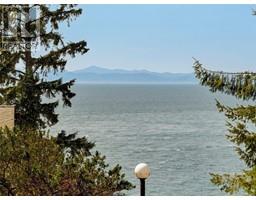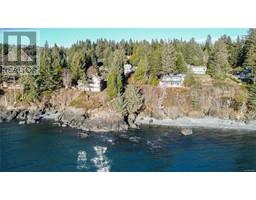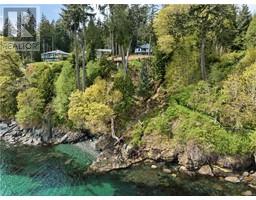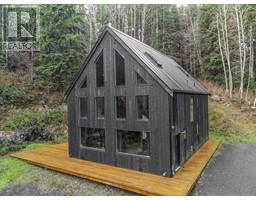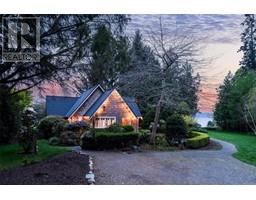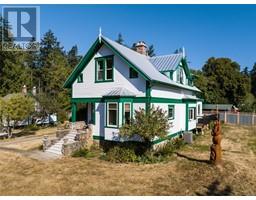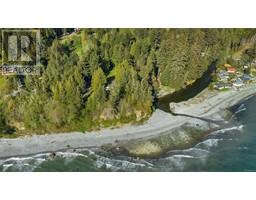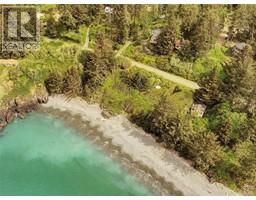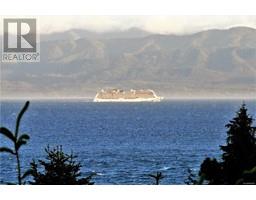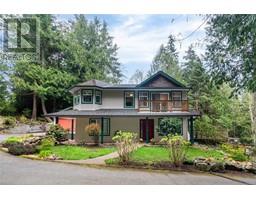119 6971 West Coast Rd Sooke Harbour Resort, Sooke, British Columbia, CA
Address: 119 6971 West Coast Rd, Sooke, British Columbia
Summary Report Property
- MKT ID963556
- Building TypeRecreational
- Property TypeSingle Family
- StatusBuy
- Added4 weeks ago
- Bedrooms3
- Bathrooms3
- Area1259 sq. ft.
- DirectionNo Data
- Added On11 May 2024
Property Overview
Short term rentals still allowed! Rare, second-row-from-the-waterfront, corner, wheelchair accessible unit at Sooke Harbour Resort and Marina. This 3 bedroom, 3 full bathroom unit is turn-key and ready to go, be it for your personal vacation home, in the rental pool at the resort, or AirBnB (self-managed OR on-site manager!). Enjoy year-round revenue and some of the best fishing you'll find on the Island, steps from your front door from the on-site marina. Full strata ownership - no rotations or time-sharing to worry about. Main level is one bedroom and full bath, kitchen, laundry, dining and living room, with large ocean-view deck for BBQs. Upstairs find 2 more bedrooms, and 2 full baths including private ensuite. Ocean-view balcony off the primary bedroom - watch the sun rise over the Strat of Juan de fuca with your morning coffee. On site paddleboard/kayak rental business, marina, fishing and whale watching charters. Walking distance to restaurants, bar, breweries, and more! (id:51532)
Tags
| Property Summary |
|---|
| Building |
|---|
| Land |
|---|
| Level | Rooms | Dimensions |
|---|---|---|
| Second level | Balcony | 12 ft x 3 ft |
| Primary Bedroom | 12 ft x 12 ft | |
| Ensuite | 4-Piece | |
| Bathroom | 4-Piece | |
| Bedroom | 12 ft x 12 ft | |
| Main level | Entrance | 6 ft x 5 ft |
| Dining room | 14 ft x 8 ft | |
| Living room | 12 ft x 12 ft | |
| Kitchen | 7 ft x 12 ft | |
| Bathroom | 3-Piece | |
| Bedroom | 12 ft x 10 ft |
| Features | |||||
|---|---|---|---|---|---|
| Hillside | Southern exposure | Sloping | |||
| Other | Marine Oriented | Moorage | |||
| None | |||||






































