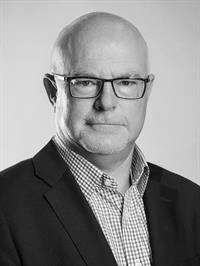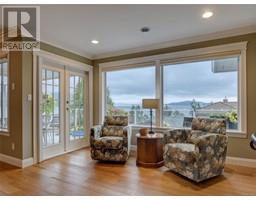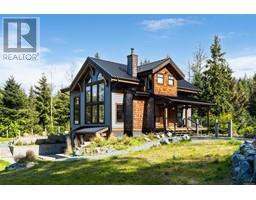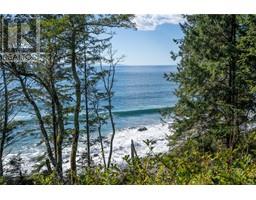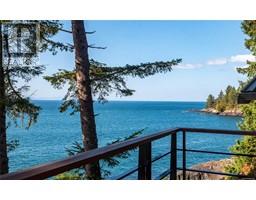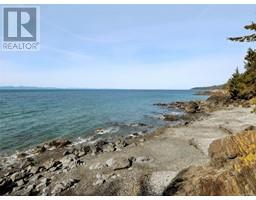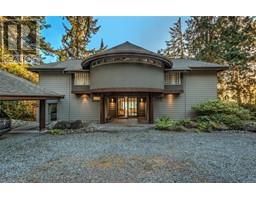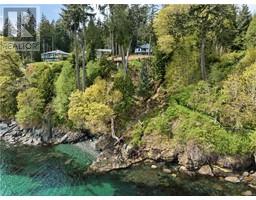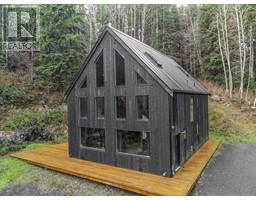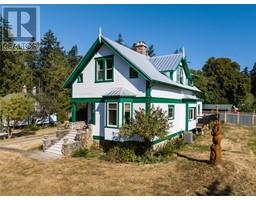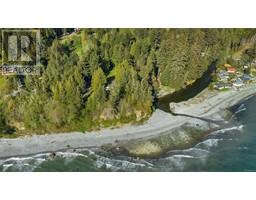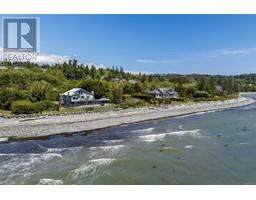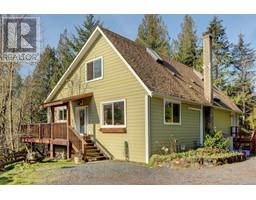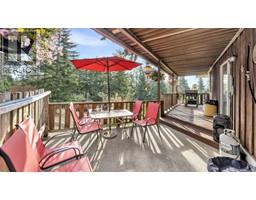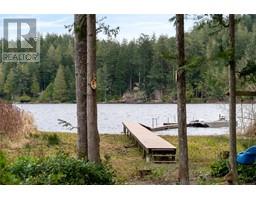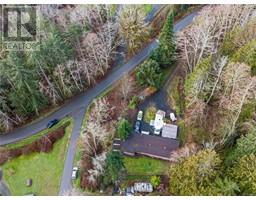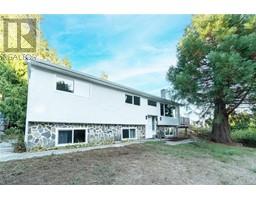2908 Fishboat Bay Rd French Beach, Sooke, British Columbia, CA
Address: 2908 Fishboat Bay Rd, Sooke, British Columbia
Summary Report Property
- MKT ID927362
- Building TypeHouse
- Property TypeSingle Family
- StatusBuy
- Added57 weeks ago
- Bedrooms5
- Bathrooms8
- Area12214 sq. ft.
- DirectionNo Data
- Added On25 Mar 2023
Property Overview
MY TIME sits quietly and confidently above the Juan de Fuca Strait, with direct views of the Olympic Mountain Range. Witness the dramatic, ever-changing waves and ocean currents amongst the beauty of passing whale pods, dolphins, and soaring eagles. Completed in 2017, this multiple award-winning, 12,214 sq ft masterpiece epitomizes the harmony between owner and builder. An open concept design has been finished to the highest standards, complete with two massive cedars taken from the property. Enjoy the wonderful flow and view from every room. The highlight of the home is the 21,000 litre, a saltwater aquarium featuring local fish and mollusks. The home includes a detached three-car garage with a well-appointed suite above. Offered as a turnkey situation, where all furniture and exercise equipment are included in the sale. An extremely rare opportunity. (id:51532)
Tags
| Property Summary |
|---|
| Building |
|---|
| Level | Rooms | Dimensions |
|---|---|---|
| Second level | Balcony | 37'6 x 5'8 |
| Balcony | 17'1 x 5'8 | |
| Laundry room | 6'6 x 5'7 | |
| Ensuite | 3-Piece | |
| Bedroom | 14'9 x 14'5 | |
| Ensuite | 4-Piece | |
| Bedroom | 14'11 x 14'2 | |
| Ensuite | 3-Piece | |
| Bedroom | 17'7 x 16'10 | |
| Lower level | Bathroom | 2-Piece |
| Den | 22'7 x 21'10 | |
| Other | 11'11 x 10'5 | |
| Wine Cellar | 13'1 x 13'1 | |
| Recreation room | 44'3 x 25'8 | |
| Laundry room | 8'11 x 6'1 | |
| Media | 19'4 x 19'1 | |
| Bathroom | 3-Piece | |
| Sauna | 10'11 x 6'6 | |
| Exercise room | 17'7 x 17'5 | |
| Main level | Pantry | 18'6 x 8'11 |
| Ensuite | 6-Piece | |
| Laundry room | 14'0 x 10'5 | |
| Primary Bedroom | 18'6 x 17'4 | |
| Office | 16'0 x 12'0 | |
| Kitchen | 24'7 x 17'11 | |
| Bathroom | 2-Piece | |
| Family room | 43'0 x 18'9 | |
| Eating area | 21'7 x 16'9 | |
| Living room | 25'5 x 25'4 | |
| Hall | 23'9 x 14'7 | |
| Other | Balcony | 11'4 x 5'5 |
| Bathroom | 3-Piece | |
| Bedroom | 11'9 x 10'8 | |
| Living room | 16'0 x 13'9 | |
| Kitchen | 11'9 x 10'2 | |
| Additional Accommodation | Living room | 17'1 x 14'0 |
| Features | |||||
|---|---|---|---|---|---|
| Acreage | Southern exposure | Wooded area | |||
| Other | None | ||||

















































































