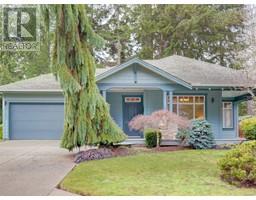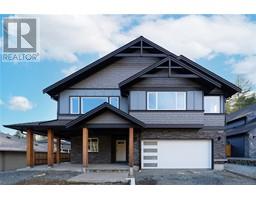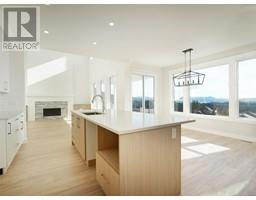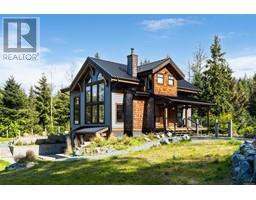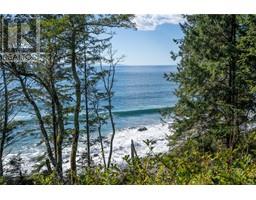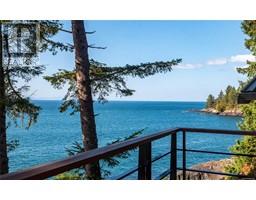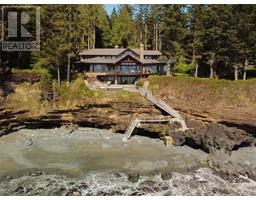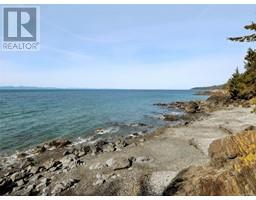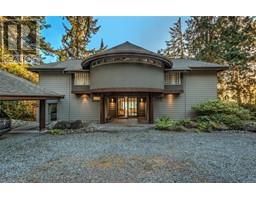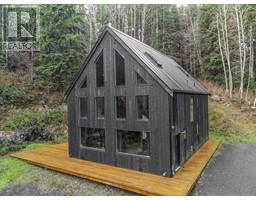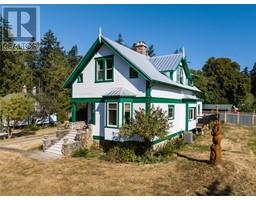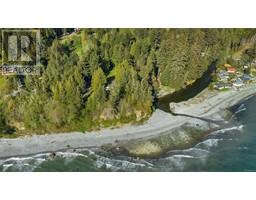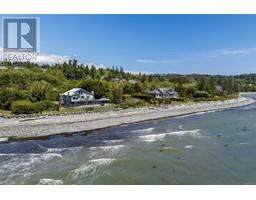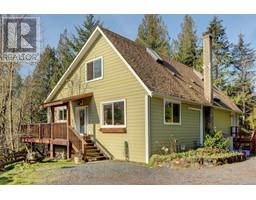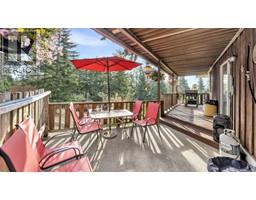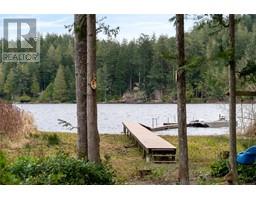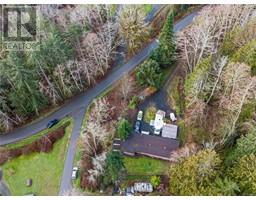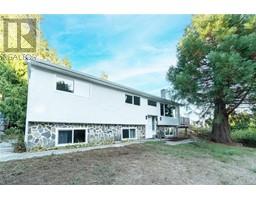2434 lighthouse Point Rd Lighthouse Point, Sooke, British Columbia, CA
Address: 2434 lighthouse Point Rd, Sooke, British Columbia
Summary Report Property
- MKT ID952542
- Building TypeHouse
- Property TypeSingle Family
- StatusBuy
- Added12 weeks ago
- Bedrooms3
- Bathrooms3
- Area2731 sq. ft.
- DirectionNo Data
- Added On03 Feb 2024
Property Overview
Well priced elegant 2700 sq ft Waterfront Beauty located at the end of a cul de sac within the Lighthouse Development. Quality built in 2020, this home exudes taste w/ a warm & comfortable yet modern feel. All principal rooms face south offering loads of sunshine & nothing but the ocean to view. Enjoy the large open Kitchen w/quartz counters, soft-close black cabinetry, top-of-the-line appliances incl. full size wine fridge & gas stove. Home offers a beautiful mix of wood flooring, oversized windows & large open spaces. Main level offers 2 bedrooms including generous primary suite w/large picture window allowing a beautiful unobstructed view from your own private room. Downstairs is a large recreational room, 1 more bedroom, bath & sauna plus lots of storage-access to backyard. Easily Suited. The yard is ''easy care'' & offers a deck perched at the edge of the waterfront or choose the meandering stairway down to rocky out cropping's below. Watch the eagles, whales and Westcoast Nature! (id:51532)
Tags
| Property Summary |
|---|
| Building |
|---|
| Land |
|---|
| Level | Rooms | Dimensions |
|---|---|---|
| Lower level | Storage | 15'7 x 17'10 |
| Storage | 12 ft x 12 ft | |
| Sauna | 6'7 x 8'4 | |
| Bathroom | 3-Piece | |
| Bedroom | 12'8 x 12'9 | |
| Recreation room | Measurements not available x 18 ft | |
| Main level | Bathroom | 4-Piece |
| Laundry room | 7'2 x 6'10 | |
| Bedroom | Measurements not available x 11 ft | |
| Ensuite | 4-Piece | |
| Primary Bedroom | 17 ft x 14 ft | |
| Dining room | 9'2 x 11'2 | |
| Kitchen | 14 ft x Measurements not available | |
| Living room | 26'10 x 13'5 | |
| Entrance | 6'6 x 10'7 |
| Features | |||||
|---|---|---|---|---|---|
| Cul-de-sac | Private setting | Other | |||
| Gated community | Air Conditioned | ||||

















































