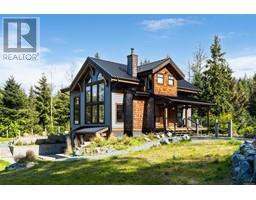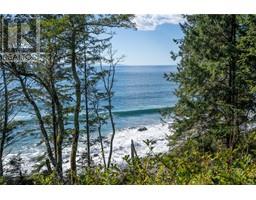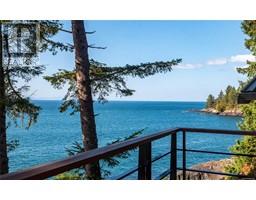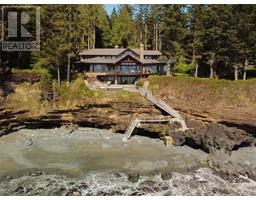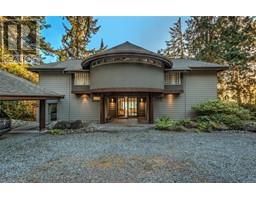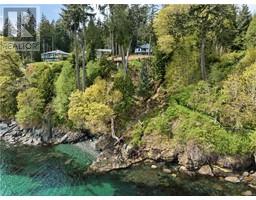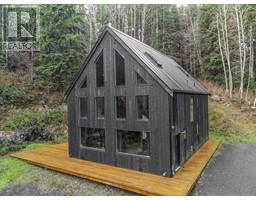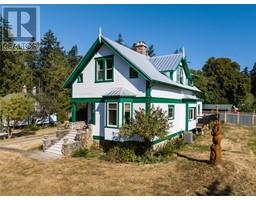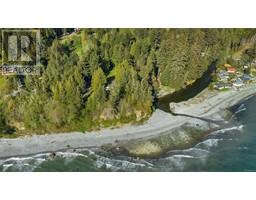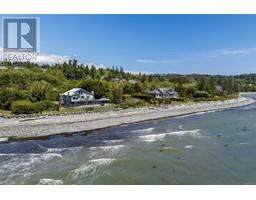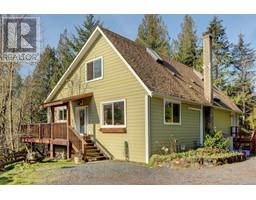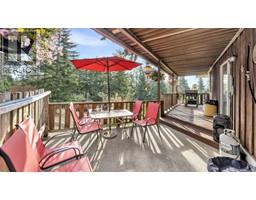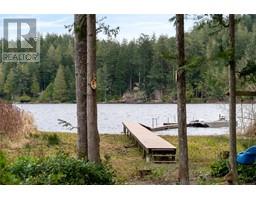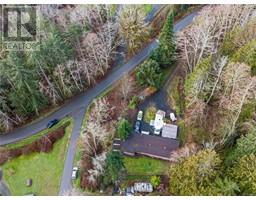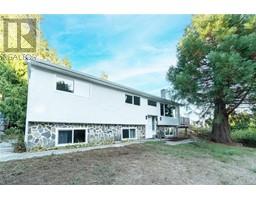2588 Seaside Dr French Beach, Sooke, British Columbia, CA
Address: 2588 Seaside Dr, Sooke, British Columbia
Summary Report Property
- MKT ID933256
- Building TypeHouse
- Property TypeSingle Family
- StatusBuy
- Added21 weeks ago
- Bedrooms3
- Bathrooms3
- Area3633 sq. ft.
- DirectionNo Data
- Added On05 Dec 2023
Property Overview
West Coast Seaside Retreat! A spectacular SW facing oceanfront masterpiece is set on .83 acre with steps to your own beach! A showpiece of west coast architecture, was designed by the late award-winning architect Jim Merrill and has been a recipient of multiple gold Care Awards. The architectural flair in this 3 bed, 3 bath, 3633 sqft is a one-of-kind and is a true artistic beauty! Carey Newman, a renowned First Nation artist influences are evident throughout.The dramatic floor to ceiling windows capture the beauty inside and out. Gourmet chef kitchen with custom maple & rosewood cabinetry, subzero fridge is thoughtfully designed, an entertainers delight. Primary suite with a fireplace, walk in cedar line closets, as well as a steam shower & soaker tub to luxuriate in. Home office is ideal & has gorgeous views. Enjoy the large outdoor deck space a perfect vista to watch the sunsets and take in nature. Be inspired every day from this rare property situated in a sought after location. (id:51532)
Tags
| Property Summary |
|---|
| Building |
|---|
| Level | Rooms | Dimensions |
|---|---|---|
| Second level | Bedroom | 17 ft x 15 ft |
| Bedroom | 15 ft x 11 ft | |
| Bathroom | 5-Piece | |
| Office | 15 ft x 15 ft | |
| Lower level | Ensuite | 5-Piece |
| Primary Bedroom | 15 ft x 12 ft | |
| Dining room | 16 ft x 14 ft | |
| Living room | 24 ft x 22 ft | |
| Main level | Patio | 18 ft x 5 ft |
| Utility room | 11 ft x 7 ft | |
| Laundry room | 7 ft x 7 ft | |
| Bathroom | 2-Piece | |
| Family room | 16 ft x 11 ft | |
| Kitchen | 21 ft x 12 ft | |
| Entrance | 15 ft x 8 ft | |
| Other | Storage | 54 ft x 10 ft |
| Storage | 54 ft x 18 ft | |
| Auxiliary Building | Other | 11 ft x 5 ft |
| Other | 11 ft x 7 ft |
| Features | |||||
|---|---|---|---|---|---|
| Park setting | Private setting | Southern exposure | |||
| See remarks | Other | Rectangular | |||
| Garage | See Remarks | ||||






















































