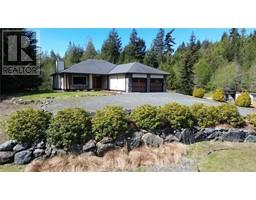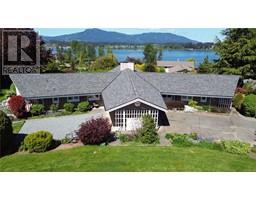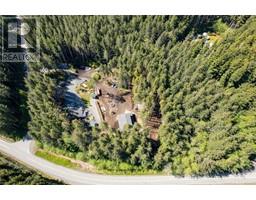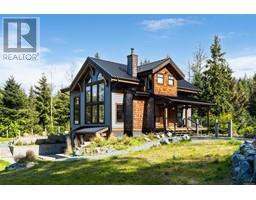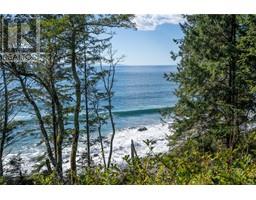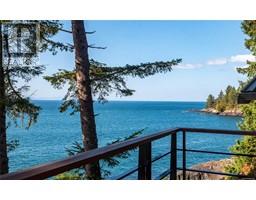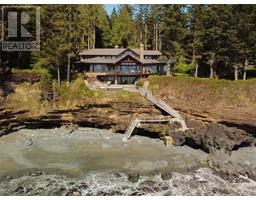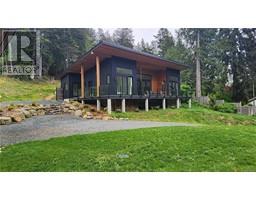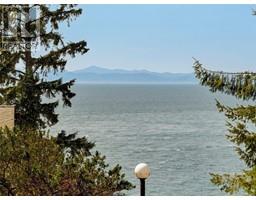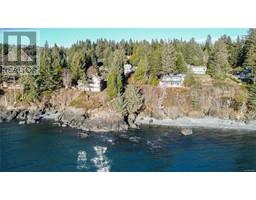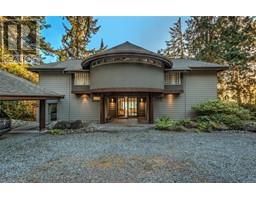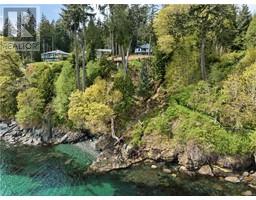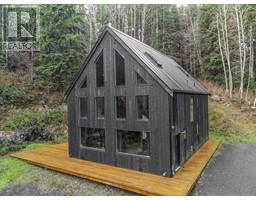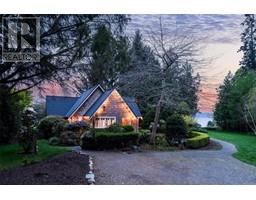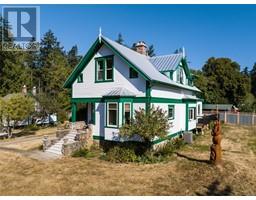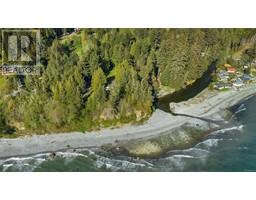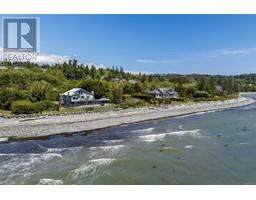2136 Pan Dion Pl Saseenos, Sooke, British Columbia, CA
Address: 2136 Pan Dion Pl, Sooke, British Columbia
Summary Report Property
- MKT ID960349
- Building TypeHouse
- Property TypeSingle Family
- StatusBuy
- Added2 weeks ago
- Bedrooms4
- Bathrooms4
- Area3000 sq. ft.
- DirectionNo Data
- Added On02 May 2024
Property Overview
Exquisite 2.10-acre expanse nestled in Saseenos lies this meticulously designed 3000 sq ft home with an in-law suite and detached dbl garage. Illuminated quartz kitchen boasting a large island, gas cooktop, and dual wall oven, facilitating culinary adventures. Unveiling an open-plan living space with dining area adjacent to the kitchen, leading out through French doors to an enveloping covered deck, perfect for year-round BBQ gatherings, offering refuge from the famed sunny Saseenos microclimate. One main-floor bedroom, accompanied by two upstairs, inclusive of a majestic master featuring a private study and Juliet balcony, accompanied by an elegantly appointed walk-in guiding to a secluded ensuite, rendering an enchanting retreat. The lower daylight level features a finely crafted 1-bedroom in-law suite. Above the garage, finished space extends potential. The property evokes imagery akin to esteemed horticultural publications, complete with a delightful enclosed vegetable patch. (id:51532)
Tags
| Property Summary |
|---|
| Building |
|---|
| Level | Rooms | Dimensions |
|---|---|---|
| Second level | Laundry room | 8' x 6' |
| Den | 15' x 12' | |
| Ensuite | 4-Piece | |
| Ensuite | 5-Piece | |
| Bedroom | 16' x 13' | |
| Primary Bedroom | 19' x 15' | |
| Lower level | Storage | 7' x 5' |
| Laundry room | 6' x 6' | |
| Ensuite | 4-Piece | |
| Other | 8' x 6' | |
| Storage | 19' x 11' | |
| Living room | 16' x 15' | |
| Main level | Bedroom | 15' x 10' |
| Bathroom | 2-Piece | |
| Kitchen | 14' x 10' | |
| Dining room | 14' x 14' | |
| Living room | 19' x 14' | |
| Entrance | 12' x 11' | |
| Other | Studio | 22' x 22' |
| Additional Accommodation | Primary Bedroom | 15' x 15' |
| Kitchen | 15' x 9' |
| Features | |||||
|---|---|---|---|---|---|
| Acreage | Cul-de-sac | Curb & gutter | |||
| Private setting | Other | Rectangular | |||
| See Remarks | |||||















































































