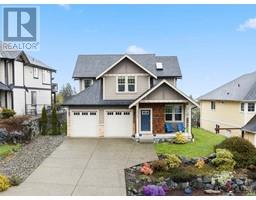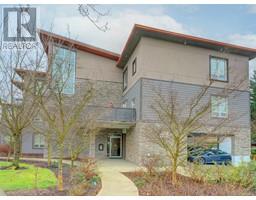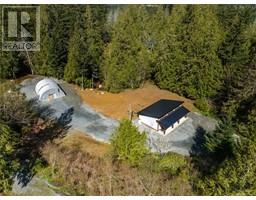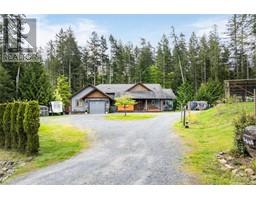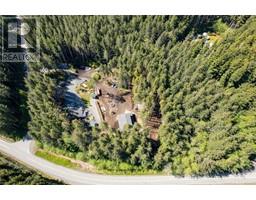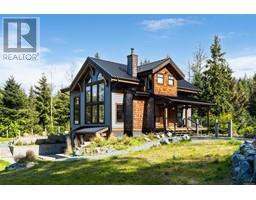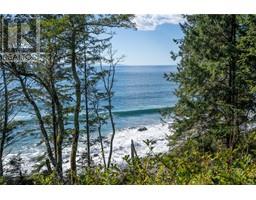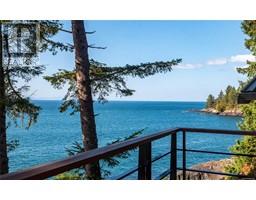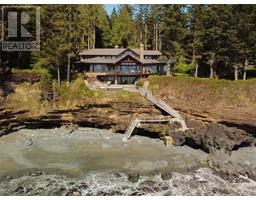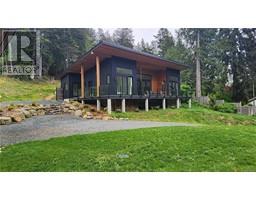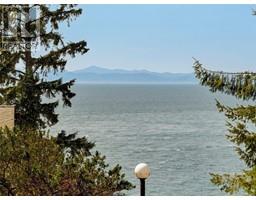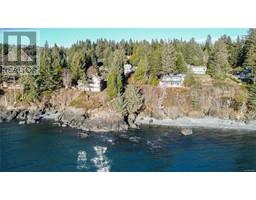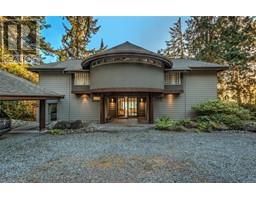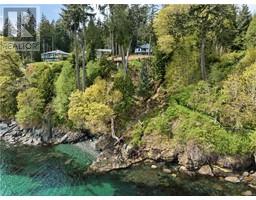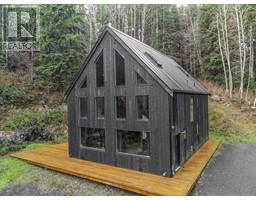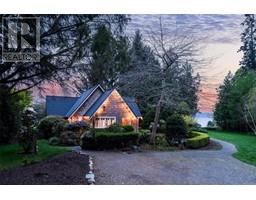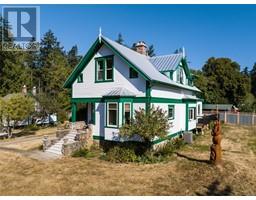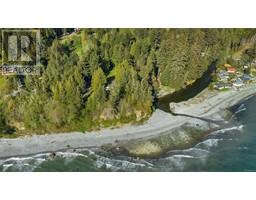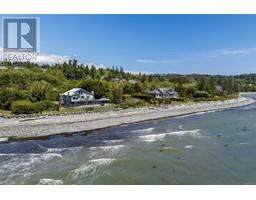B 7869 Chubb Rd Kemp Lake, Sooke, British Columbia, CA
Address: B 7869 Chubb Rd, Sooke, British Columbia
Summary Report Property
- MKT ID962319
- Building TypeHouse
- Property TypeSingle Family
- StatusBuy
- Added2 weeks ago
- Bedrooms3
- Bathrooms3
- Area1889 sq. ft.
- DirectionNo Data
- Added On01 May 2024
Property Overview
Tranquil Lakefront Living! Unwind, kick back, & take in the charm of this 2010 built family home boasting 3 BR, 3 BA, & over 1,889 sq.ft. of comfortable lakeside living. Situated on a spacious 1.01-acre LCP plot on the South-West side of Kemp Lake, this property offers a flat & usable landscape for your enjoyment. Enjoy activities like swimming, SUP'ing & fishing year-round right from your own backyard floating dock! Inside, embrace country living from the cedar vaulted entryway to the French doors leading to a stamped concrete patio with hot tub, lush yard space & water's breeze. Open SS quartz kitchen, newer laminate floors & family friendly layout with both living & family rooms. Wood stove & ductless heat pump unit already equipped! Upstairs, the primary boasts a clawfoot tub with captivating lake views. Segregated 0.37-acre flat space with sep. 200 amp service & EV charger, currently used for parking/storage. Experience the complete lakefront lifestyle with this dreamy property! (id:51532)
Tags
| Property Summary |
|---|
| Building |
|---|
| Land |
|---|
| Level | Rooms | Dimensions |
|---|---|---|
| Second level | Bathroom | 4-Piece |
| Bedroom | 11' x 17' | |
| Bedroom | 11' x 15' | |
| Ensuite | 3-Piece | |
| Primary Bedroom | 18' x 11' | |
| Main level | Porch | 8' x 36' |
| Patio | 22' x 21' | |
| Storage | 10' x 7' | |
| Storage | 7' x 7' | |
| Storage | 7' x 7' | |
| Laundry room | 9' x 6' | |
| Bathroom | 3-Piece | |
| Pantry | 5' x 3' | |
| Family room | 12' x 14' | |
| Dining room | 11' x 14' | |
| Kitchen | 15' x 9' | |
| Living room | 17' x 14' | |
| Entrance | 5' x 9' |
| Features | |||||
|---|---|---|---|---|---|
| Acreage | Level lot | Park setting | |||
| Private setting | Irregular lot size | Other | |||
| Moorage | Refrigerator | Stove | |||
| Washer | Dryer | Air Conditioned | |||
| Wall unit | |||||



























































