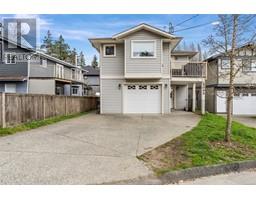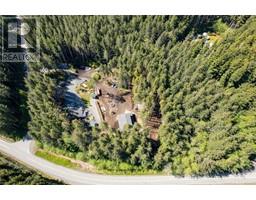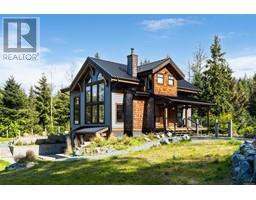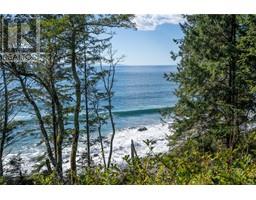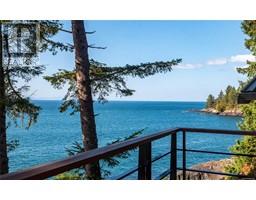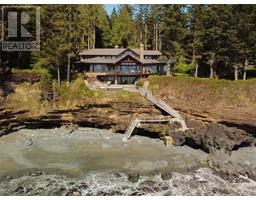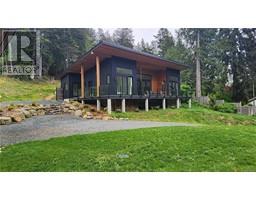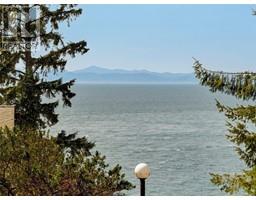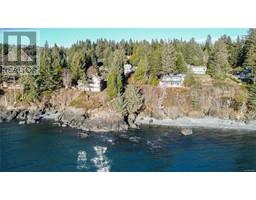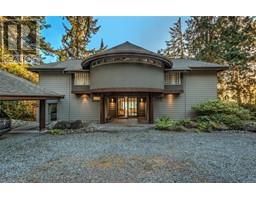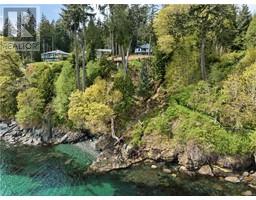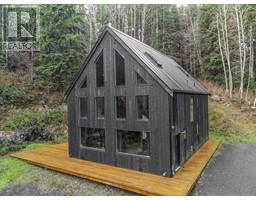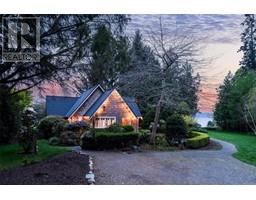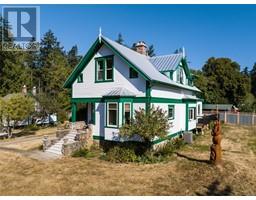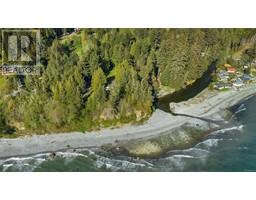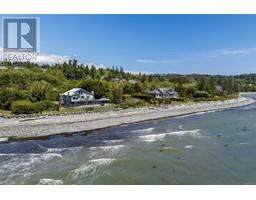6807 East Sooke Rd East Sooke, Sooke, British Columbia, CA
Address: 6807 East Sooke Rd, Sooke, British Columbia
Summary Report Property
- MKT ID963660
- Building TypeHouse
- Property TypeSingle Family
- StatusBuy
- Added2 weeks ago
- Bedrooms3
- Bathrooms3
- Area2122 sq. ft.
- DirectionNo Data
- Added On15 May 2024
Property Overview
UPLIFTING OCEAN & MTN VIEWS compliment this private & inspired 3 bed/3 bath home in Super Natural East Sooke. Be impressed w/the gleaming laminate wood floors, tasteful updates & the abundance of natural light thru a profusion of picture windows. Enjoy the ever-changing views over Whiffin Spit, Juan de Fuca Strait & beyond to the snow-capped Olympic Mtns. Gourmet oceanview kitchen w/quartz counters & island w/brkfst bar, dual composite sinks, stainless steel appls w/propane range. Huge oceanview living rm w/cozy fireplace opens thru sliders to sunroom & side deck. Inline dining rm is perfect for family dinners. Generous primary bedroom w/4pc ensuite. 2nd bedroom/office has built-in desk. Opulent 3pc main bathroom & laundry rm complete main lvl. Down: large family rm/games rm opens thru sliders to patio w/hottub. 3rd bed, 4pc bath & garage. Bonus: metal roof! Lot size of 2.2ac reflects ''Private Yard Area'' from Strata Plan. Mins to celebrated trails & beaches of 3500ac East Sooke Park! (id:51532)
Tags
| Property Summary |
|---|
| Building |
|---|
| Level | Rooms | Dimensions |
|---|---|---|
| Lower level | Patio | 5'6 x 16'11 |
| Patio | 18'7 x 4'5 | |
| Patio | 6'0 x 14'1 | |
| Utility room | 4'10 x 7'4 | |
| Bathroom | 4-Piece | |
| Bedroom | 20'9 x 11'5 | |
| Games room | 10'1 x 12'11 | |
| Family room | 13'4 x 18'7 | |
| Entrance | 10'0 x 8'8 | |
| Main level | Balcony | 6'7 x 12'10 |
| Sunroom | 26'0 x 11'11 | |
| Ensuite | 4-Piece | |
| Primary Bedroom | 16'8 x 10'10 | |
| Laundry room | 8'6 x 5'7 | |
| Bathroom | 3-Piece | |
| Bedroom | 9'1 x 8'11 | |
| Dining room | 11'2 x 15'4 | |
| Kitchen | 14'3 x 10'1 | |
| Living room | 13'11 x 20'1 |
| Features | |||||
|---|---|---|---|---|---|
| Level lot | Private setting | Irregular lot size | |||
| Other | None | ||||




























































