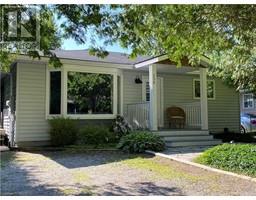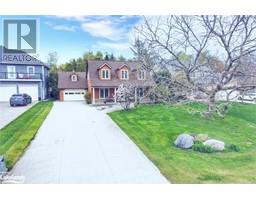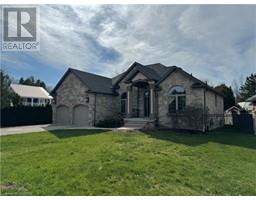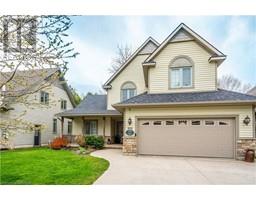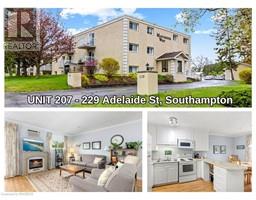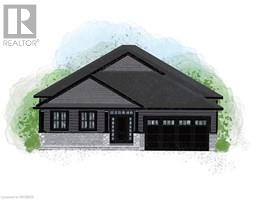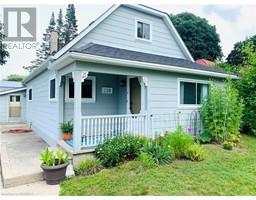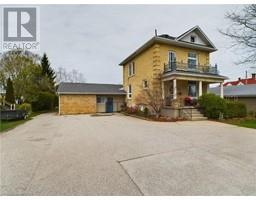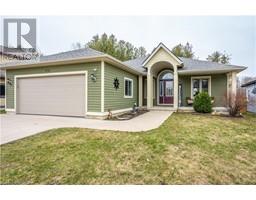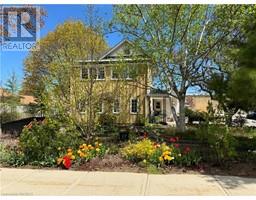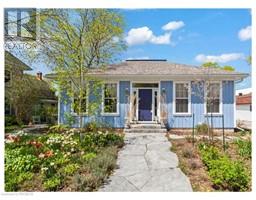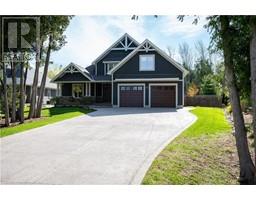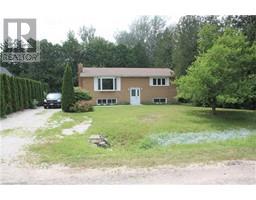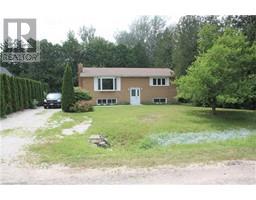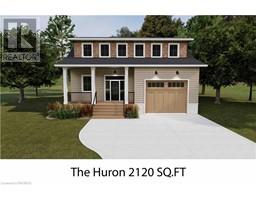483 ALICE Street Saugeen Shores, SOUTHAMPTON, Ontario, CA
Address: 483 ALICE Street, Southampton, Ontario
Summary Report Property
- MKT ID40562921
- Building TypeHouse
- Property TypeSingle Family
- StatusBuy
- Added2 weeks ago
- Bedrooms4
- Bathrooms2
- Area1612 sq. ft.
- DirectionNo Data
- Added On02 May 2024
Property Overview
Looking for a Southampton home to call your own? This four bedroom raised bungalow could be just what you’ve been waiting for! Boasting lovely curb appeal, this home sits on an extra deep lot in a quiet area of town while still being close enough to enjoy all the amenities that Southampton has to offer including shops, restaurants, cafes, playgrounds, the Saugeen River and of course the amazing sandy shores of Lake Huron! The upper level has three spacious bedrooms, a beautifully remodelled 4 piece bathroom, kitchen, living room and separate dining room that has patio doors out to a large deck overlooking the 200+foot yard. The lower level offers a fourth bedroom, workshop/office, 2 piece powder room and bright laundry area with sink and a separate entrance for easy access to the backyard and covered patio. New gas furnace and a/c in 2022, and attached double car garage. Freshly painted, solid hardwood floors and updated windows show that this home has been loved by the same family since it was built in 1989. Looking for new owners to love it as much as they have. Let this be the place you call home. (id:51532)
Tags
| Property Summary |
|---|
| Building |
|---|
| Land |
|---|
| Level | Rooms | Dimensions |
|---|---|---|
| Second level | 4pc Bathroom | Measurements not available |
| Bedroom | 12'7'' x 10'0'' | |
| Bedroom | 12'9'' x 10'8'' | |
| Primary Bedroom | 13'6'' x 11'12'' | |
| Kitchen | 12'7'' x 8'0'' | |
| Dining room | 12'7'' x 9'10'' | |
| Living room | 14'1'' x 12'2'' | |
| Lower level | 2pc Bathroom | Measurements not available |
| Laundry room | 8'2'' x 7'6'' | |
| Workshop | 11'5'' x 8'4'' | |
| Bedroom | 12'6'' x 10'11'' |
| Features | |||||
|---|---|---|---|---|---|
| Automatic Garage Door Opener | Attached Garage | Central Vacuum - Roughed In | |||
| Dishwasher | Dryer | Refrigerator | |||
| Stove | Washer | Window Coverings | |||
| Central air conditioning | |||||



































