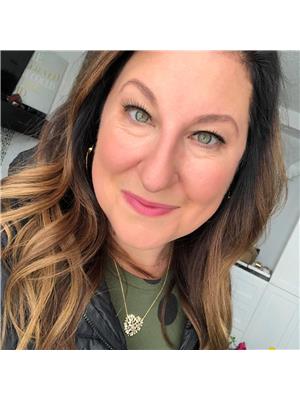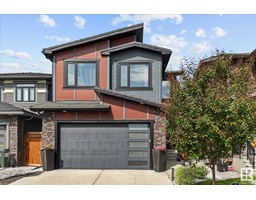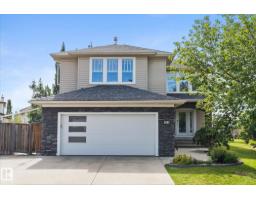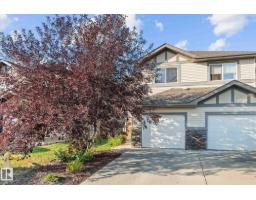22047 93 AV NW Secord, Edmonton, Alberta, CA
Address: 22047 93 AV NW, Edmonton, Alberta
Summary Report Property
- MKT IDE4458438
- Building TypeHouse
- Property TypeSingle Family
- StatusBuy
- Added2 weeks ago
- Bedrooms4
- Bathrooms4
- Area1983 sq. ft.
- DirectionNo Data
- Added On28 Sep 2025
Property Overview
Welcome to Secord! This IMMACULATE 4 bdrm, 4 bath, 2 storey home, offers the perfect blend of style, comfort, & functionality. Never before listed, this property is a rare find w/fully finished basement, providing ample living space for your family’s needs. Main floor living room is open to above w/upgraded fixtures & lighting throughout. Walk-through pantry adds functionality to the chef’s kitchen, w/quartz countertops, gleaming cabinets & SS appliances. Patio doors lead you out to your fully landscaped backyard. Additional bdrm & bath on MAIN FLOOR! Upstairs, the family will love the bonus room, great as a playroom, office or entertainment area. Primary is massive & easily fits a king, & has a walk-in closet & huge ensuite. FF bsmt is an entertainer’s dream! You’ll love watching the game & hosting friends. Located in the desirable Secord community of West Edmonton, you’ll enjoy nearby schools, parks, shopping, & easy access to major routes. Don’t miss your opportunity to own this move-in ready gem! (id:51532)
Tags
| Property Summary |
|---|
| Building |
|---|
| Land |
|---|
| Level | Rooms | Dimensions |
|---|---|---|
| Basement | Recreation room | 6.5 m x 9.26 m |
| Utility room | 2.51 m x 2.93 m | |
| Other | 3.16 m x 1.83 m | |
| Main level | Living room | 3.36 m x 4.28 m |
| Dining room | 3.6 m x 2.94 m | |
| Kitchen | 4.2 m x 3.89 m | |
| Bedroom 4 | 2.55 m x 3.69 m | |
| Mud room | 1.5 m x 2.88 m | |
| Upper Level | Family room | 4.11 m x 3.72 m |
| Primary Bedroom | 3.64 m x 3.93 m | |
| Bedroom 2 | 2.76 m x 4.2 m | |
| Bedroom 3 | 2.88 m x 3.56 m |
| Features | |||||
|---|---|---|---|---|---|
| No back lane | Closet Organizers | Attached Garage | |||
| Dishwasher | Dryer | Microwave | |||
| Refrigerator | Stove | Washer | |||












































































