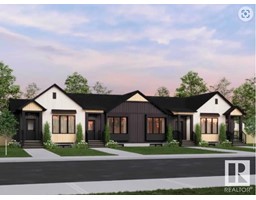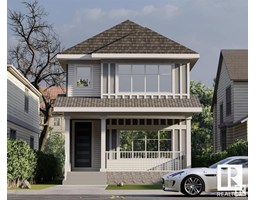26 LODGEPOLE CR Lacombe Park, St. Albert, Alberta, CA
Address: 26 LODGEPOLE CR, St. Albert, Alberta
Summary Report Property
- MKT IDE4445465
- Building TypeHouse
- Property TypeSingle Family
- StatusBuy
- Added17 hours ago
- Bedrooms5
- Bathrooms5
- Area2389 sq. ft.
- DirectionNo Data
- Added On07 Jul 2025
Property Overview
Set on one of the most sought-after streets in the area, this 2-storey home boasts impressive curb appeal with its mature trees, inviting front entry, & meticulously maintained exterior. Visit the REALTOR®’s website for more details. This 70's era 2 storey home offers an ideal layout for growing families, with five bedrooms upstairs & two spacious living areas on the main floor, perfect for entertaining, family time, or a home office. Thoughtful upgrades throughout enhance both style and function. The fully finished basement is made for entertaining, featuring a wet bar, sauna room, and plenty of open space to relax or host guests. Step outside to a private backyard retreat with a full-width deck, hot tub, & direct access to walking trails. Large windows fill the home with natural light, & the well-designed floor plan flows comfortably across all levels. With its generous space, move-in ready condition, and unbeatable location with exceptional curb appeal, this home is the complete package for any family. (id:51532)
Tags
| Property Summary |
|---|
| Building |
|---|
| Land |
|---|
| Level | Rooms | Dimensions |
|---|---|---|
| Basement | Den | 3.42 m x 3.88 m |
| Main level | Living room | 6.08 m x 4.38 m |
| Dining room | 3.1 m x 3.9 m | |
| Kitchen | 5.01 m x 3.91 m | |
| Family room | 5.47 m x 4.22 m | |
| Upper Level | Primary Bedroom | 3.79 m x 7.9 m |
| Bedroom 2 | 3.71 m x 2.84 m | |
| Bedroom 3 | 3.54 m x 3.68 m | |
| Bedroom 4 | 3.54 m x 3.37 m | |
| Bedroom 5 | 3.12 m x 3.05 m |
| Features | |||||
|---|---|---|---|---|---|
| Cul-de-sac | Treed | Wet bar | |||
| Attached Garage | Dishwasher | Dryer | |||
| Microwave Range Hood Combo | Storage Shed | Stove | |||
| Central Vacuum | Washer | Window Coverings | |||
| Refrigerator | |||||




















































































