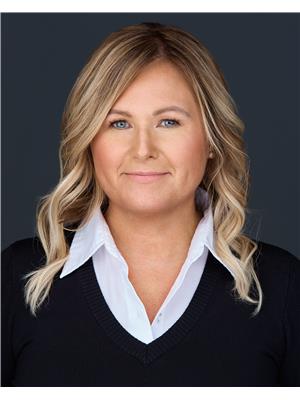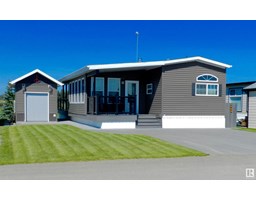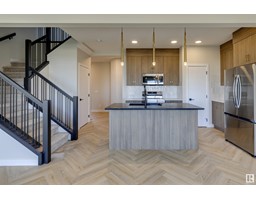#40 50 LEGACY Lacombe Park, St. Albert, Alberta, CA
Address: #40 50 LEGACY, St. Albert, Alberta
Summary Report Property
- MKT IDE4442954
- Building TypeDuplex
- Property TypeSingle Family
- StatusBuy
- Added11 hours ago
- Bedrooms3
- Bathrooms3
- Area1314 sq. ft.
- DirectionNo Data
- Added On20 Jun 2025
Property Overview
Welcome to executive adult living in this impeccably maintained half duplex bungalow, nestled within a 55+ gated community in St. Albert, steps from a lake, walking trails and dog park. With quality finishes throughout, this home showcases quartz countertops, stainless steel appliances, durable engineered hardwood, vaulted ceilings and gas fireplace. Convenient main floor laundry adds ease to daily living. Experience year-round comfort with upgraded attic insulation, central air-conditioning and abundant of natural light. Adding a touch of modern elegance, the office/den is highlighted by an impressive glass wall. Custom upgraded window coverings lend a polished and elegant finish to every room. The spacious basement offers a generous family room ideal for entertaining or accommodating guests, along with 2 additional bedrooms and 4 pc bathroom. The permanent exterior lighting adds style for any event or season. Experience comfort, style, and low-maintenance living in a serene, secure setting. (id:51532)
Tags
| Property Summary |
|---|
| Building |
|---|
| Level | Rooms | Dimensions |
|---|---|---|
| Basement | Bedroom 2 | 3.91 m x 3.2 m |
| Bedroom 3 | 3.86 m x 3.65 m | |
| Recreation room | 7.96 m x 6.51 m | |
| Main level | Living room | 4.58 m x 4.27 m |
| Dining room | 3.98 m x 3.08 m | |
| Kitchen | 3.96 m x 2.88 m | |
| Den | 2.8 m x 2.17 m | |
| Primary Bedroom | 4.72 m x 3.7 m | |
| Laundry room | Measurements not available |
| Features | |||||
|---|---|---|---|---|---|
| Flat site | No Animal Home | No Smoking Home | |||
| Attached Garage | Dishwasher | Dryer | |||
| Microwave Range Hood Combo | Refrigerator | Stove | |||
| Washer | Window Coverings | Central air conditioning | |||
| Vinyl Windows | |||||






































































