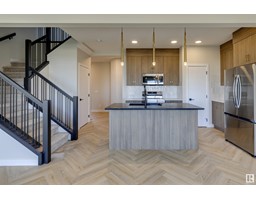56 Oakridge DR N Oakmont, St. Albert, Alberta, CA
Address: 56 Oakridge DR N, St. Albert, Alberta
5 Beds3 Baths1199 sqftStatus: Buy Views : 421
Price
$494,500
Summary Report Property
- MKT IDE4441583
- Building TypeRow / Townhouse
- Property TypeSingle Family
- StatusBuy
- Added3 days ago
- Bedrooms5
- Bathrooms3
- Area1199 sq. ft.
- DirectionNo Data
- Added On15 Jun 2025
Property Overview
Don't let this one get away. Welcome home to this amazing Bi-level in the beautiful Oakmont neighbourhood in St. Albert. . Enjoy over 2000 total sq. feet with a total of 5 bedrooms (3 up & 2 down) 2 bath and a full ensiute in the master bedroom. Open entrance way to updtairs and downstairs. Large living and dinning area. Walk out of the kitchen onto your large raised deck to enjoy your morning coffee or evening family BBQ. Enjoy airconditoning on those hot summer days. Large corner lot with lots of trees for privacy and fully fenced backyard. Close to parks, schools and shopping in St. Albert. Great location for a growing family or investment. Upstairs has been freshly painted. Available for immediate possession. (id:51532)
Tags
| Property Summary |
|---|
Property Type
Single Family
Building Type
Row / Townhouse
Square Footage
1199 sqft
Title
Freehold
Neighbourhood Name
Oakmont
Built in
1996
Parking Type
Attached Garage
| Building |
|---|
Bathrooms
Total
5
Interior Features
Appliances Included
Dishwasher, Dryer, Garage door opener, Hood Fan, Oven - Built-In, Refrigerator, Gas stove(s), Washer, Window Coverings
Basement Type
Full (Finished)
Building Features
Features
Corner Site, No back lane
Style
Attached
Architecture Style
Bi-level
Square Footage
1199 sqft
Fire Protection
Smoke Detectors
Building Amenities
Ceiling - 10ft
Structures
Deck
Heating & Cooling
Cooling
Central air conditioning
Heating Type
Forced air
Neighbourhood Features
Community Features
Public Swimming Pool
Amenities Nearby
Golf Course, Playground, Public Transit, Schools, Shopping
Parking
Parking Type
Attached Garage
| Land |
|---|
Lot Features
Fencing
Fence
| Level | Rooms | Dimensions |
|---|---|---|
| Basement | Family room | Measurements not available |
| Bedroom 4 | Measurements not available | |
| Bedroom 5 | Measurements not available | |
| Main level | Living room | Measurements not available |
| Dining room | Measurements not available | |
| Kitchen | Measurements not available | |
| Primary Bedroom | Measurements not available | |
| Bedroom 2 | Measurements not available | |
| Bedroom 3 | Measurements not available |
| Features | |||||
|---|---|---|---|---|---|
| Corner Site | No back lane | Attached Garage | |||
| Dishwasher | Dryer | Garage door opener | |||
| Hood Fan | Oven - Built-In | Refrigerator | |||
| Gas stove(s) | Washer | Window Coverings | |||
| Central air conditioning | Ceiling - 10ft | ||||




























































