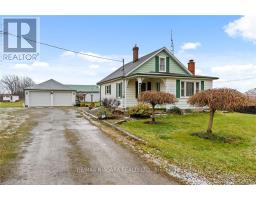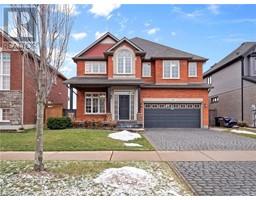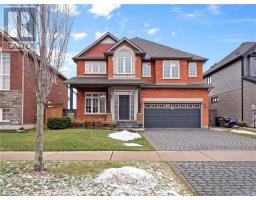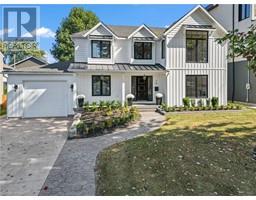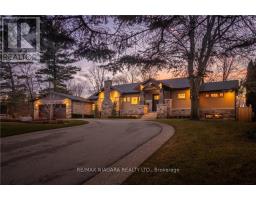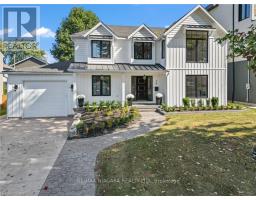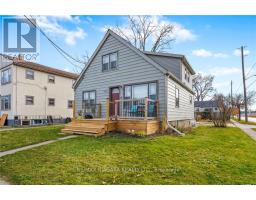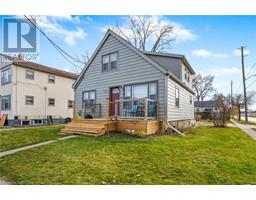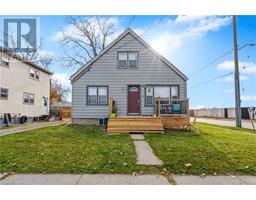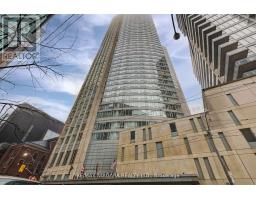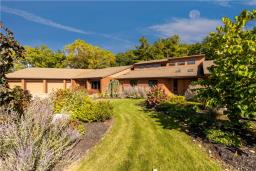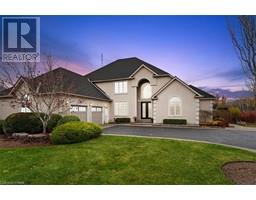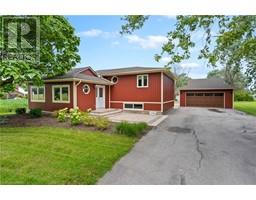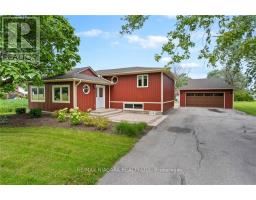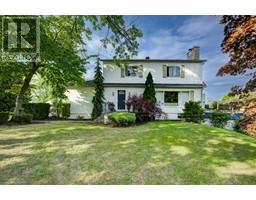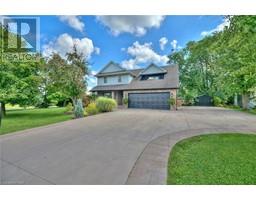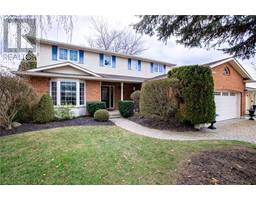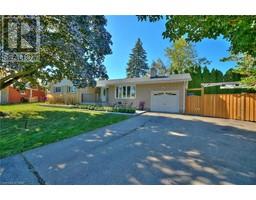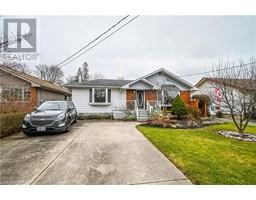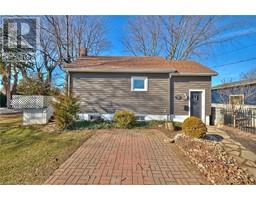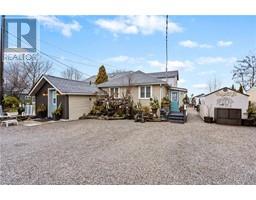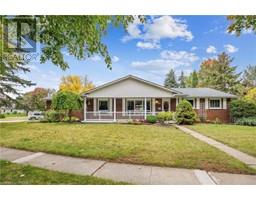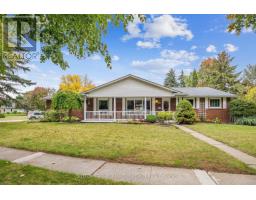23 MICHIGAN Avenue Unit# 6 438 - Port Dalhousie, St. Catharines, Ontario, CA
Address: 23 MICHIGAN Avenue Unit# 6, St. Catharines, Ontario
3 Beds4 Baths2400 sqftStatus: Buy Views : 998
Price
$575,000
Summary Report Property
- MKT ID40531210
- Building TypeHouse
- Property TypeSingle Family
- StatusBuy
- Added12 weeks ago
- Bedrooms3
- Bathrooms4
- Area2400 sq. ft.
- DirectionNo Data
- Added On31 Jan 2024
Property Overview
Amazing opportunity to build your dream home! Ideally located in beautiful Port Dalhousie, overlooking the marina with views of Lake Ontario. Let your imagination soar as you envision the lifestyle options that await you. Don't miss out on this extraordinary opportunity. Give us a call today and let us guide you towards making your vision a reality. The future of luxury living awaits you at our remarkable Port Dalhousie property. Just minutes away from great schools, restaurants, coffee shops, marina/pier, and beach. This exceptional site is perfect for crafting your custom dream homes (id:51532)
Tags
| Property Summary |
|---|
Property Type
Single Family
Building Type
House
Storeys
2
Square Footage
2400.0000
Subdivision Name
438 - Port Dalhousie
Title
Condominium
Land Size
under 1/2 acre
Parking Type
Attached Garage
| Building |
|---|
Bedrooms
Above Grade
3
Bathrooms
Total
3
Partial
1
Interior Features
Basement Type
Full (Finished)
Building Features
Features
Balcony
Style
Detached
Architecture Style
2 Level
Construction Material
Concrete block, Concrete Walls, Wood frame
Square Footage
2400.0000
Heating & Cooling
Cooling
Central air conditioning
Heating Type
Forced air
Utilities
Utility Type
Natural Gas(Available)
Utility Sewer
Municipal sewage system
Water
Municipal water
Exterior Features
Exterior Finish
Brick, Concrete, Stone, Stucco, Vinyl siding, Wood, Masonite, Colour Loc, Steel
Neighbourhood Features
Community Features
Quiet Area
Amenities Nearby
Beach, Marina, Public Transit, Schools, Shopping
Maintenance or Condo Information
Maintenance Fees
$1 Monthly
Maintenance Fees Include
Other, See Remarks
Parking
Parking Type
Attached Garage
Total Parking Spaces
3
| Land |
|---|
Other Property Information
Zoning Description
R2
| Level | Rooms | Dimensions |
|---|---|---|
| Second level | 4pc Bathroom | Measurements not available |
| Bedroom | 14'4'' x 11'0'' | |
| Laundry room | 10'3'' x 5'2'' | |
| Bedroom | 14'4'' x 11'5'' | |
| Full bathroom | Measurements not available | |
| Primary Bedroom | 14'5'' x 20'3'' | |
| Third level | 3pc Bathroom | Measurements not available |
| Exercise room | 17'10'' x 10'2'' | |
| Main level | Office | 8'9'' x 11'6'' |
| Mud room | 10'3'' x 5'2'' | |
| Pantry | 6'9'' x 7'6'' | |
| 2pc Bathroom | Measurements not available | |
| Kitchen | 222'10'' x 8'1'' | |
| Great room | 25' x 17' |
| Features | |||||
|---|---|---|---|---|---|
| Balcony | Attached Garage | Central air conditioning | |||
























