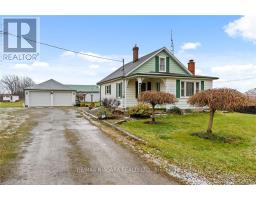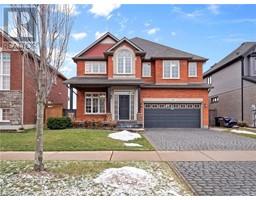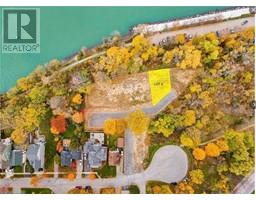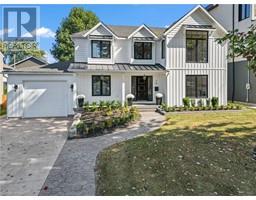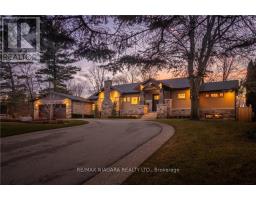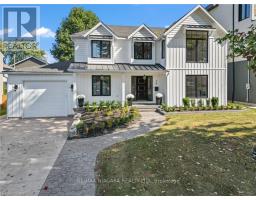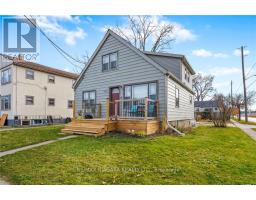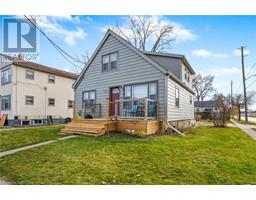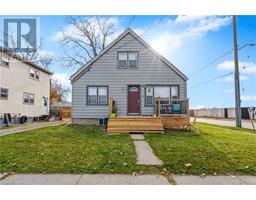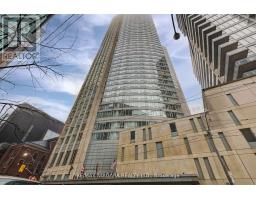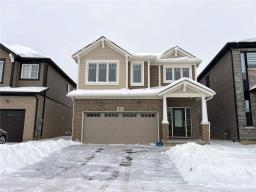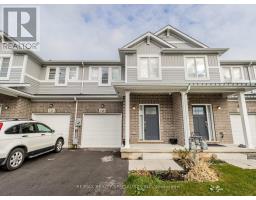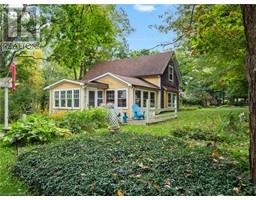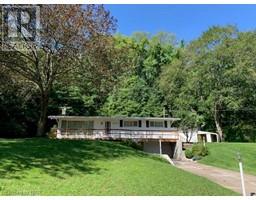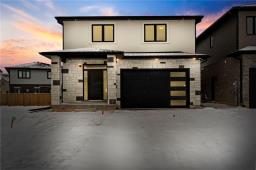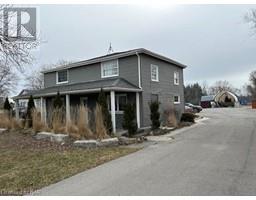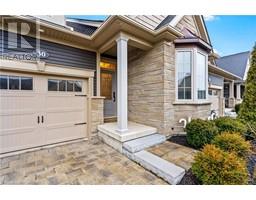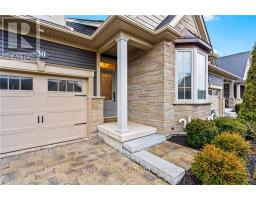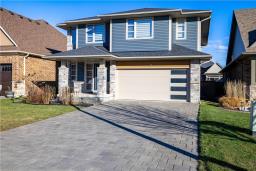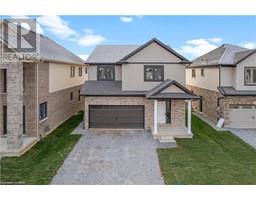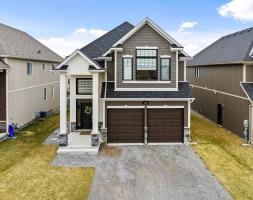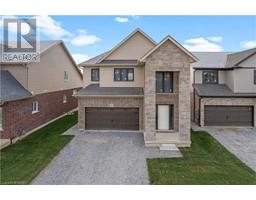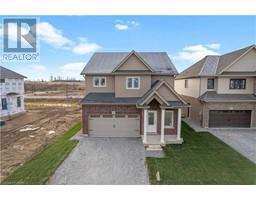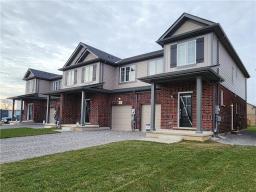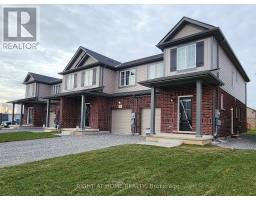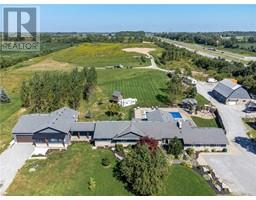183 TULIPTREE RD, Thorold, Ontario, CA
Address: 183 TULIPTREE RD, Thorold, Ontario
Summary Report Property
- MKT IDX8033438
- Building TypeHouse
- Property TypeSingle Family
- StatusBuy
- Added12 weeks ago
- Bedrooms4
- Bathrooms2
- Area0 sq. ft.
- DirectionNo Data
- Added On31 Jan 2024
Property Overview
Make memories here! Driving onto Tuliptree Road you'll immediately notice the solid brick homes, friendly faces, and children riding bicycles. Close to great schools, shopping, and highway access this newer neighborhood is a quick drive to just about anywhere in Niagara. This 2700 SQ FT two-story home greets you with a stately cobblestone driveway and coordinating porch facade. An inviting entranceway leads into a spacious formal dining room flanked with architectural pillars located just off the kitchen. Referred to as the 'heart of the home' this open kitchen lends beautifully to entertaining guests or to everyday family living. Stainless steel appliances, a large island, generous counter space, and upgraded cabinetry check off all the boxes. Overlooking the rear yard and patio area is a bright breakfast that transitions seamlessly to the living area. The gas fireplace and stone surround add a cozy feeling while the pillar details add a touch of grandeur. Quite possibly the highligh**** EXTRAS **** Noticeable upgrades throughout, amazing floor plan! (id:51532)
Tags
| Property Summary |
|---|
| Building |
|---|
| Level | Rooms | Dimensions |
|---|---|---|
| Second level | Primary Bedroom | 3.96 m x 6.71 m |
| Bathroom | Measurements not available | |
| Bedroom | 3.96 m x 4.57 m | |
| Bedroom | 3.96 m x 5.18 m | |
| Bedroom | 3.35 m x 3.96 m | |
| Bathroom | Measurements not available | |
| Main level | Dining room | 3.66 m x 4.27 m |
| Kitchen | 3.96 m x 7.62 m | |
| Family room | 4.57 m x 6.1 m | |
| Laundry room | 3.05 m x 1.83 m | |
| Bathroom | Measurements not available |
| Features | |||||
|---|---|---|---|---|---|
| Attached Garage | Central air conditioning | ||||































