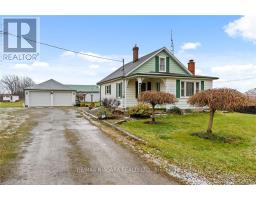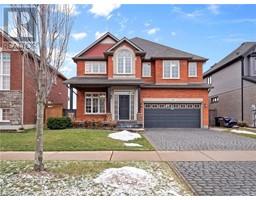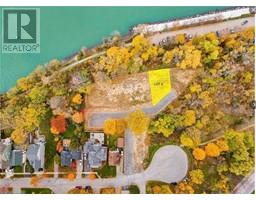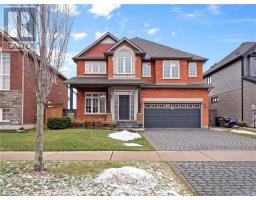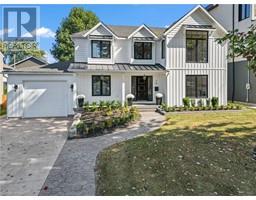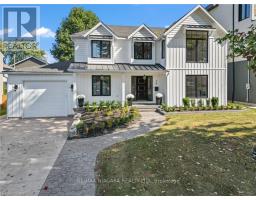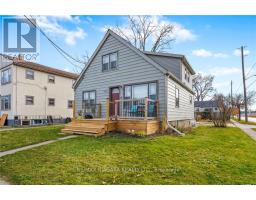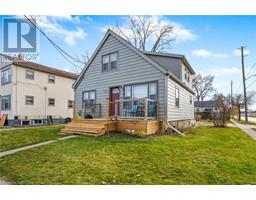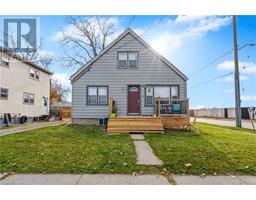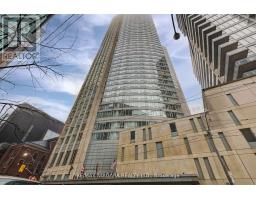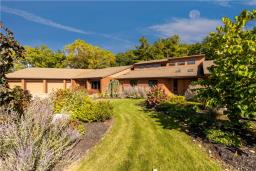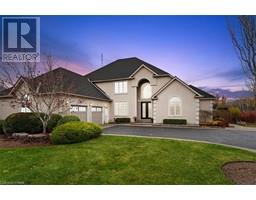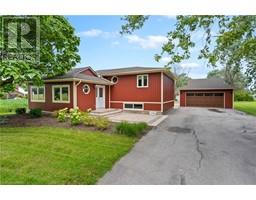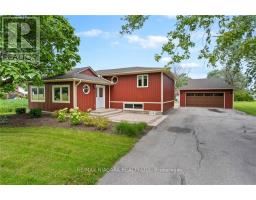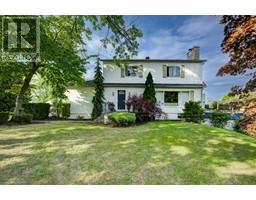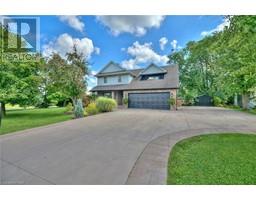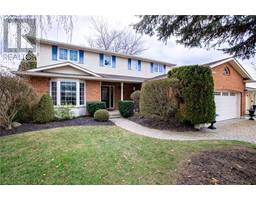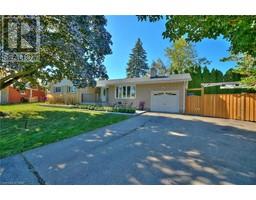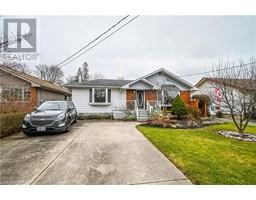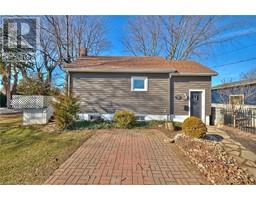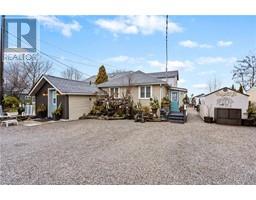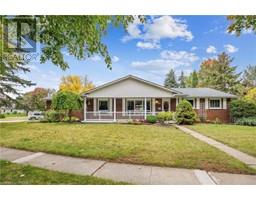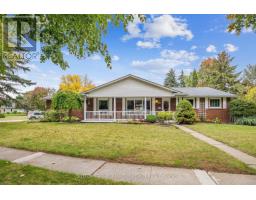32 BRECKENRIDGE BLVD, St. Catharines, Ontario, CA
Address: 32 BRECKENRIDGE BLVD, St. Catharines, Ontario
Summary Report Property
- MKT IDX8038520
- Building TypeHouse
- Property TypeSingle Family
- StatusBuy
- Added12 weeks ago
- Bedrooms3
- Bathrooms3
- Area0 sq. ft.
- DirectionNo Data
- Added On01 Feb 2024
Property Overview
Discover the epitome of luxury living in this impeccable open concept bungalow. Sitting on an expansive tree lined lot 32 Breckenridge Blvd evokes the tranquility of Muskoka. With a total finished area of 4200 sqft this residence showcases master craftsmanship while balancing contemporary aesthetics and comfort. From the moment you step onto the driveway attention to detail in this young home is evident. The open concept design seizes an awe factor with a picturesque view of the ravine. A neutral palette accented by pops of color emphasize custom millwork as seen with the cheerful bench in the entryway. Capturing the fundamentals of single level living is the notable floorplan. A bespoke kitchen is a dream for entertaining with high end appliances selected for their style and performance fulfil the chef's needs; two wall ovens with one using steam, pro series gas range, filler faucet, wine fridge, and built-in coffee station for ultimate comfort.**** EXTRAS **** Pride in ownership is evident! Pro series appliances, custom millwork a pleasure to show. Gas hookup for BBQ located at the rear, asphalt dr. framed with aggregate boarder to front, security cameras, and built-in speakers and speaker tower. (id:51532)
Tags
| Property Summary |
|---|
| Building |
|---|
| Level | Rooms | Dimensions |
|---|---|---|
| Basement | Bedroom | 4.78 m x 3.76 m |
| Bedroom | 4.78 m x 3.76 m | |
| Family room | 11.66 m x 8.53 m | |
| Main level | Bathroom | Measurements not available |
| Bathroom | Measurements not available | |
| Bathroom | Measurements not available | |
| Primary Bedroom | 5.11 m x 4.06 m | |
| Dining room | 4.34 m x 3.28 m | |
| Kitchen | 8.64 m x 4.78 m | |
| Laundry room | 4.04 m x 2.87 m | |
| Living room | 4.11 m x 4.37 m |
| Features | |||||
|---|---|---|---|---|---|
| Wooded area | Ravine | Attached Garage | |||
| Central air conditioning | |||||










































