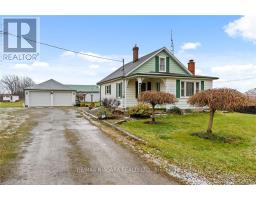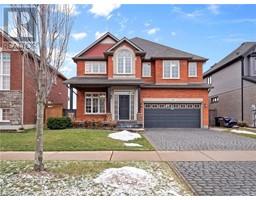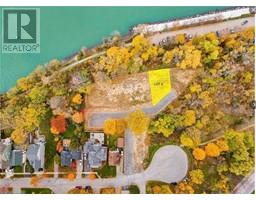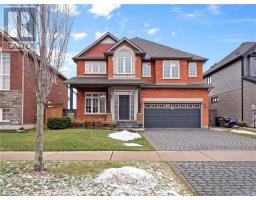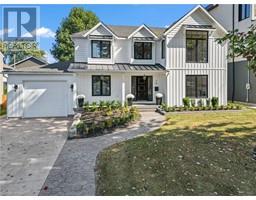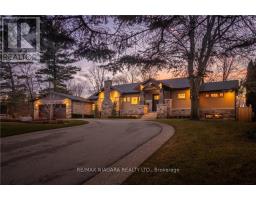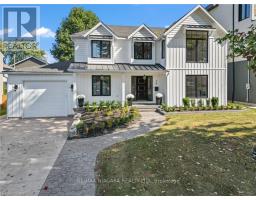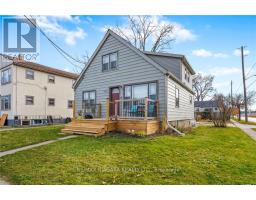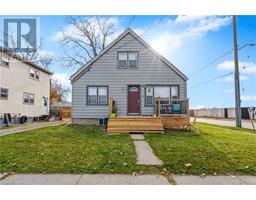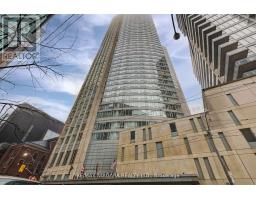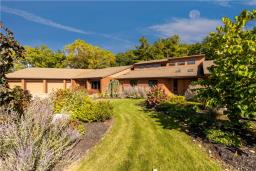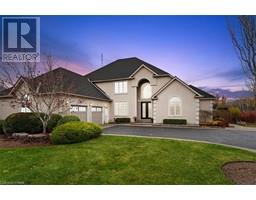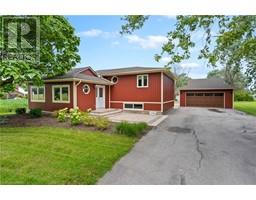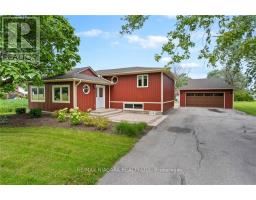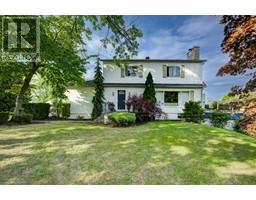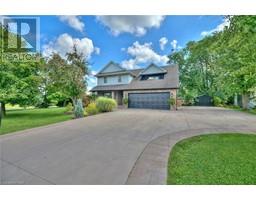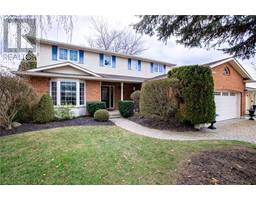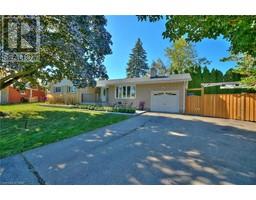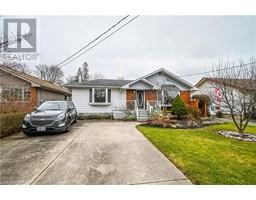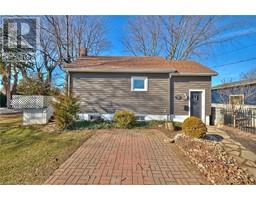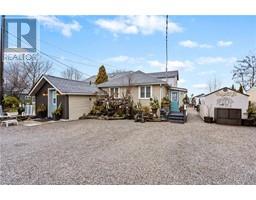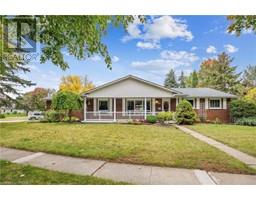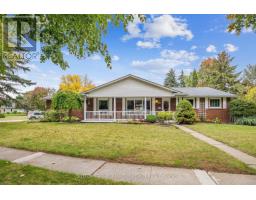58 CARLTON Street 451 - Downtown, St. Catharines, Ontario, CA
Address: 58 CARLTON Street, St. Catharines, Ontario
Summary Report Property
- MKT ID40513252
- Building TypeHouse
- Property TypeSingle Family
- StatusBuy
- Added10 weeks ago
- Bedrooms5
- Bathrooms5
- Area1500 sq. ft.
- DirectionNo Data
- Added On14 Feb 2024
Property Overview
SMART MONEY BUYS RIGHT! GET THIS TREMENDOUS TRI-PLEX LOCATED (2 X TWO BED UNITS, 1 X ONE BED UNIT) BEFORE INTEREST RATES LOWER AND PRICES START TO RISE QUICKLY. ST. CATHARINES IS THE #1 SEARCHED MUNICIPALITY IN NIAGARA FOR INVESTMENT PROPERTIES. FULLY LEASED AND READY FOR YOU TO TAKE OVER AS AN OWNER/ LANDLORD OR JUST CASH THE RENT CHEQUES AS THE NEW OWNER. THE MAIN FLOOR CONSISTS OF A LARGE TWO-BEDROOM UNIT WITH RECENT UPDATES AND A SECOND 2PC BATHROOM. THE UPPER UNIT IS A LARGE ONE-BEDROOM, AND THE BASEMENT IS A LARGE TWO-BEDROOM WHICH ALSO BOASTS A SECOND 2 PC BATHROOM. NOW IS THE TIME TO GET BACK INTO THE INVESTMENT MARKET, BEFORE PRICES START TO ESCALATE QUICKLY. THREE HYDRO METERS ALL WITH ESA-APPROVED INSPECTIONS. LOCATED AT THE CORNER OF HAIG ST. AND CARLTON ST AND STEPS FROM ALL MAJOR SHOPPING & 2-MINUTE DRIVE TO QEW. (id:51532)
Tags
| Property Summary |
|---|
| Building |
|---|
| Land |
|---|
| Level | Rooms | Dimensions |
|---|---|---|
| Second level | 3pc Bathroom | Measurements not available |
| Bedroom | 10'0'' x 11'0'' | |
| Eat in kitchen | 10' x 6' | |
| Basement | 2pc Bathroom | Measurements not available |
| 4pc Bathroom | Measurements not available | |
| Bedroom | 10'1'' x 8'2'' | |
| Bedroom | 10'4'' x 122'0'' | |
| Living room | 10'10'' x 12'4'' | |
| Kitchen | 10'5'' x 7'6'' | |
| Main level | 2pc Bathroom | Measurements not available |
| Living room | 10'0'' x 12'0'' | |
| Bedroom | 9'0'' x 9'0'' | |
| Bedroom | 10'0'' x 12'0'' | |
| 4pc Bathroom | Measurements not available | |
| Kitchen | 10'0'' x 6'0'' | |
| Family room | 11'3'' x 12'0'' |
| Features | |||||
|---|---|---|---|---|---|
| Detached Garage | None | ||||















