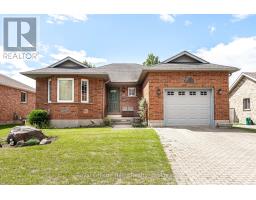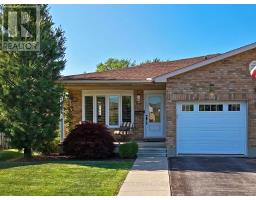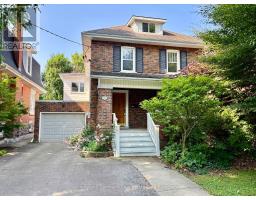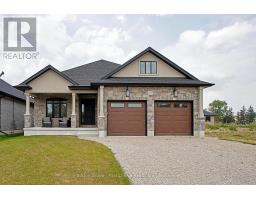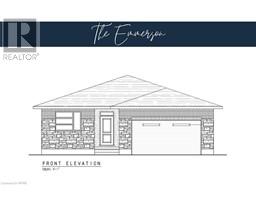113 - 400 ROMEO STREET N, Stratford, Ontario, CA
Address: 113 - 400 ROMEO STREET N, Stratford, Ontario
Summary Report Property
- MKT IDX12343488
- Building TypeApartment
- Property TypeSingle Family
- StatusBuy
- Added2 weeks ago
- Bedrooms2
- Bathrooms2
- Area1200 sq. ft.
- DirectionNo Data
- Added On22 Aug 2025
Property Overview
Welcome to Stratford Terraces, a sought-after condominium community in Stratfords desirable north end. This spacious main-floor suite offers over 1,200 sq. ft. of comfortable living with 10-ft ceilings and natural light in every room. The open-concept layout features a modern kitchen with quartz countertops and with easy access to your private terrace it's perfect for morning coffee or relaxing outdoors. The primary bedroom includes his-and-hers walk-through closets and a 4-piece ensuite, while the second bedroom is conveniently located near a 3-piece guest bath, providing privacy for family or visitors. A versatile den space offers room for a home office or day bed. Enjoy in-suite laundry, underground parking, and a storage locker. Residents have access to building amenities including a library, exercise room, and a party room with a full kitchen. Main-floor living with direct outdoor access makes this an ideal choice for pet owners or those seeking convenience and low-maintenance living. (id:51532)
Tags
| Property Summary |
|---|
| Building |
|---|
| Land |
|---|
| Level | Rooms | Dimensions |
|---|---|---|
| Main level | Bathroom | 1.52 m x 2.67 m |
| Laundry room | 0.89 m x 1.02 m | |
| Kitchen | 3.77 m x 3.43 m | |
| Living room | 4.12 m x 5.59 m | |
| Bedroom 2 | 2.59 m x 3.9 m | |
| Primary Bedroom | 2.9 m x 7.11 m | |
| Bathroom | 2.57 m x 1.81 m |
| Features | |||||
|---|---|---|---|---|---|
| In suite Laundry | Underground | Garage | |||
| Water Heater | Water softener | Dishwasher | |||
| Dryer | Microwave | Stove | |||
| Washer | Refrigerator | Central air conditioning | |||
| Exercise Centre | Recreation Centre | Party Room | |||
| Visitor Parking | Storage - Locker | ||||








































