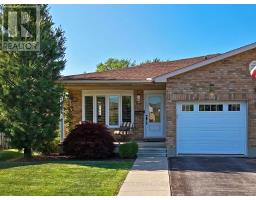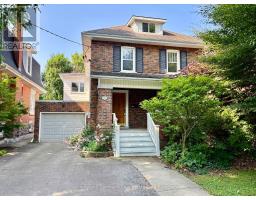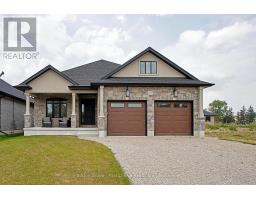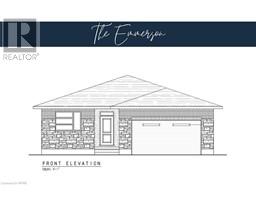14 - 3202 VIVIAN LINE 37 LINE, Stratford, Ontario, CA
Address: 14 - 3202 VIVIAN LINE 37 LINE, Stratford, Ontario
Summary Report Property
- MKT IDX12226085
- Building TypeRow / Townhouse
- Property TypeSingle Family
- StatusBuy
- Added5 days ago
- Bedrooms2
- Bathrooms2
- Area1400 sq. ft.
- DirectionNo Data
- Added On25 Aug 2025
Property Overview
A MUST SEE!! This absolutely gorgeous home in Stratford, featuring stunning flooring, elegant layout and high-end finishings. This impressive home radiates luxury and comfort in the vibrant town of Stratford. The main level boasts an open concept design with soaring 18 foot ceiling, inviting living space, spacious eating area, and a gourmet kitchen, including an island with breakfast bar. Off the kitchen you can enjoy a morning coffee on your balcony. Main floor includes a spacious bedroom offering a full bathroom with laundry. Second floor you will find a functional mezzanine space currently used as a home office and workout area, additionally a second full bathroom and a spacious primary bedroom retreat offering a walk-in closet. This home has been thoughtfully upgraded, remote blinds in the kitchen, living room, and bedrooms. Updated lighting with ceiling fans, privacy window film, smart lights and thermostat, plus many more luxury details. Located close to the Stratford Festival theatres, golf club, art gallery, the beautiful downtown core with many amazing restaurants, small independent shops, library, shopping mall, big box stores, and too many other amenities to list. Whether you love to entertain or simply relax in style, this property is a must-see! (id:51532)
Tags
| Property Summary |
|---|
| Building |
|---|
| Land |
|---|
| Level | Rooms | Dimensions |
|---|---|---|
| Second level | Bathroom | 3.05 m x 1.68 m |
| Primary Bedroom | 4.37 m x 5.13 m | |
| Main level | Living room | 3.66 m x 3.66 m |
| Dining room | 3.35 m x 2.44 m | |
| Kitchen | 2.44 m x 3.56 m | |
| Bathroom | 1.68 m x 3.05 m | |
| Bedroom | 2.59 m x 3.3 m |
| Features | |||||
|---|---|---|---|---|---|
| Balcony | No Garage | Blinds | |||
| Dryer | Water Heater - Tankless | Washer | |||
| Central air conditioning | Visitor Parking | Canopy | |||
| Separate Heating Controls | Separate Electricity Meters | Storage - Locker | |||






























































