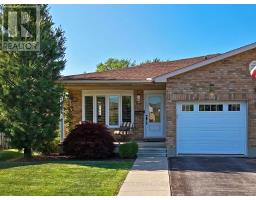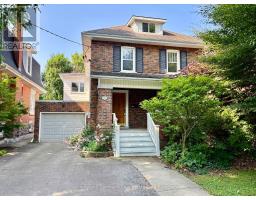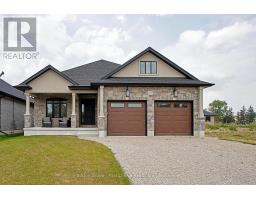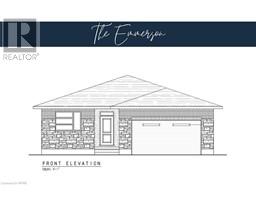206 MAPLE AVENUE, Stratford, Ontario, CA
Address: 206 MAPLE AVENUE, Stratford, Ontario
Summary Report Property
- MKT IDX12365911
- Building TypeHouse
- Property TypeSingle Family
- StatusBuy
- Added3 days ago
- Bedrooms4
- Bathrooms2
- Area700 sq. ft.
- DirectionNo Data
- Added On27 Aug 2025
Property Overview
Welcome to this beautifully maintained 3+1 bedroom all brick bungalow nestled in a quiet neighborhood. This home offers fantastic curb appeal with a covered front porch, a concrete driveway, and an attached garage for convenience. Step inside to an open-concept layout featuring a modern updated kitchen with a center island and dining area, seamlessly flowing into the bright, spacious living room. Windows and flooring have been updated throughout, providing a fresh and inviting atmosphere. Downstairs is a fully finished rec-room with gas fireplace & updated furnace to keep you cozy on cold nights. The home includes two full bathrooms and has been enhanced with blown-in insulation, central air, and central vacuum for year-round comfort. Outside, enjoy a fully fenced backyard perfect for entertaining, complete with a deck, patio, and a newer shed on a concrete base for added storage. Whether you're a growing family or looking to downsize to main floor living without compromise, this turnkey home offers both comfort and style. (id:51532)
Tags
| Property Summary |
|---|
| Building |
|---|
| Land |
|---|
| Level | Rooms | Dimensions |
|---|---|---|
| Basement | Recreational, Games room | 6.97 m x 7.11 m |
| Bedroom 4 | 3.3 m x 4.2 m | |
| Bathroom | 2.97 m x 1.51 m | |
| Utility room | 3.59 m x 3.84 m | |
| Main level | Bedroom | 3.68 m x 2.45 m |
| Bedroom 2 | 2.6 m x 2.86 m | |
| Primary Bedroom | 3.38 m x 4.31 m | |
| Dining room | 3.38 m x 2.39 m | |
| Kitchen | 3.38 m x 2.75 m | |
| Bathroom | 2.6 m x 2.11 m | |
| Living room | 3.68 m x 4.86 m |
| Features | |||||
|---|---|---|---|---|---|
| Attached Garage | Garage | Garage door opener remote(s) | |||
| Central Vacuum | Water Heater | Dishwasher | |||
| Dryer | Garage door opener | Microwave | |||
| Stove | Washer | Window Coverings | |||
| Refrigerator | Central air conditioning | Fireplace(s) | |||


































































