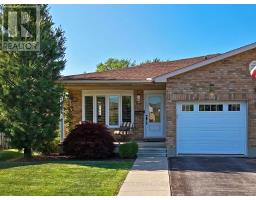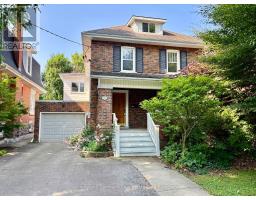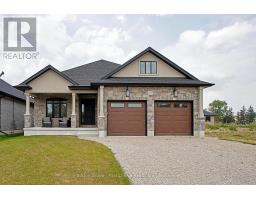249 WHITELOCK STREET, Stratford, Ontario, CA
Address: 249 WHITELOCK STREET, Stratford, Ontario
3 Beds3 Baths1500 sqftStatus: Buy Views : 105
Price
$675,000
Summary Report Property
- MKT IDX12354113
- Building TypeHouse
- Property TypeSingle Family
- StatusBuy
- Added6 days ago
- Bedrooms3
- Bathrooms3
- Area1500 sq. ft.
- DirectionNo Data
- Added On21 Aug 2025
Property Overview
"Beautiful Detached 4 Level Backsplit In A Family-Friendly MatureNeighbourhood! Features 3 Beds, 2.5 Baths, Galley Style Kitchen WithGranite Countertops And Breakfast Bar! Hardwood / Ceramic On Main andUpper Floors, Updated Lighting Fixtures Throughout, Lower Level FamilyRoom Features Fieldstone Gas Fireplace With Walkout To A Fully FencedAnd Landscaped Private Backyard. Full Bath / Kitchenette / Family RoomIn Basement. Walking Distance To Schools, Playgrounds, Splash Pad,Arena, Grocery Store, And Downtown!" (id:51532)
Tags
| Property Summary |
|---|
Property Type
Single Family
Building Type
House
Square Footage
1500 - 2000 sqft
Community Name
Stratford
Title
Freehold
Land Size
51 x 100 FT ; Unknown|under 1/2 acre
Parking Type
Attached Garage,Garage
| Building |
|---|
Bedrooms
Above Grade
2
Below Grade
1
Bathrooms
Total
3
Interior Features
Appliances Included
Water softener, Dishwasher, Dryer, Microwave, Play structure, Stove, Washer, Window Coverings, Refrigerator
Basement Features
Walk out
Basement Type
N/A (Finished)
Building Features
Foundation Type
Concrete
Style
Detached
Split Level Style
Backsplit
Square Footage
1500 - 2000 sqft
Rental Equipment
Water Heater
Heating & Cooling
Cooling
Central air conditioning
Heating Type
Forced air
Utilities
Utility Type
Cable(Installed),Electricity(Installed),Sewer(Installed)
Utility Sewer
Sanitary sewer
Water
Municipal water
Exterior Features
Exterior Finish
Aluminum siding, Brick
Parking
Parking Type
Attached Garage,Garage
Total Parking Spaces
3
| Land |
|---|
Other Property Information
Zoning Description
Residential
| Level | Rooms | Dimensions |
|---|---|---|
| Basement | Bathroom | 2.3874 m x 2.74 m |
| Recreational, Games room | 7.0866 m x 6.1417 m | |
| Lower level | Bedroom 3 | 5.7912 m x 3.18 m |
| Family room | 2.8956 m x 2.1336 m | |
| Bathroom | 1.2192 m x 2.1336 m | |
| Main level | Kitchen | 6.1722 m x 2.8194 m |
| Living room | 6.1722 m x 4.1605 m | |
| Upper Level | Primary Bedroom | 6.5532 m x 3.81 m |
| Bedroom 2 | 3.048 m x 3.048 m | |
| Bathroom | 3.048 m x 2.1336 m |
| Features | |||||
|---|---|---|---|---|---|
| Attached Garage | Garage | Water softener | |||
| Dishwasher | Dryer | Microwave | |||
| Play structure | Stove | Washer | |||
| Window Coverings | Refrigerator | Walk out | |||
| Central air conditioning | |||||



























































