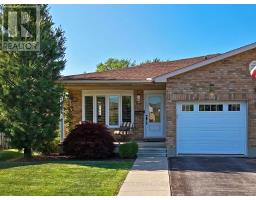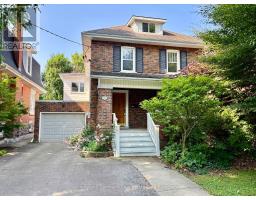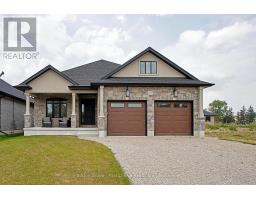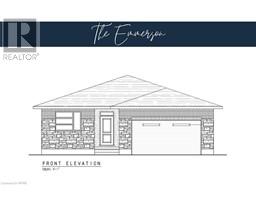32 BAY STREET, Stratford, Ontario, CA
Address: 32 BAY STREET, Stratford, Ontario
Summary Report Property
- MKT IDX12363749
- Building TypeHouse
- Property TypeSingle Family
- StatusBuy
- Added7 days ago
- Bedrooms2
- Bathrooms1
- Area700 sq. ft.
- DirectionNo Data
- Added On26 Aug 2025
Property Overview
Step into this charming 1870 Ontario Cottage, ideally located near the centre of downtown Stratford and just a short stroll to the Festival Theatre. Nestled in a tranquil setting, this beautiful home blends historic character with your personal comfort. Soaring ceilings over 10 feet create an airy sense of volume, while oak hardwood floors add timeless elegance throughout. The inviting layout includes two bedrooms and a thoughtfully updated bathroom, offering both charm and practicality. The large windows highlight the craftsmanship and original millwork details that make this home truly special. From relaxing on the expansive front porch to gathering in the cozy living room, enjoying meals in the dining space, or retreating to the peaceful bedrooms, every corner of this cottage radiates warmth and appeal. Perfectly situated just minutes from shops, restaurants, and theatres, yet offering the privacy and tranquility of a country getaway on a large, forested lot, this delightful cottage is the perfect blend of historical charm and modern convenience, the best of Stratford living. Don't miss the opportunity of a lifetime to own a piece of Ontario's rich architectural history. (id:51532)
Tags
| Property Summary |
|---|
| Building |
|---|
| Land |
|---|
| Level | Rooms | Dimensions |
|---|---|---|
| Main level | Primary Bedroom | 3.19 m x 2.49 m |
| Bedroom 2 | 3.09 m x 2.48 m | |
| Living room | 4.64 m x 3.72 m | |
| Kitchen | 3.17 m x 4.06 m | |
| Dining room | 3.54 m x 5.07 m | |
| Bathroom | 2.04 m x 4.06 m | |
| Foyer | 1.99 m x 3.72 m |
| Features | |||||
|---|---|---|---|---|---|
| Wooded area | Flat site | Dry | |||
| Carpet Free | No Garage | Water Heater | |||
| Water meter | |||||





































