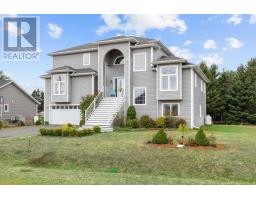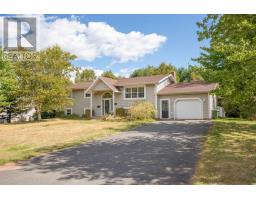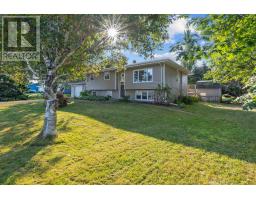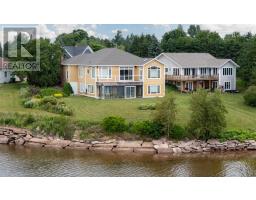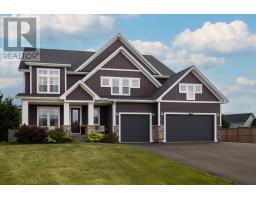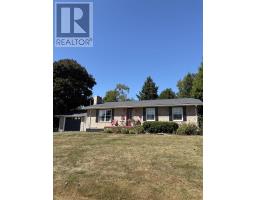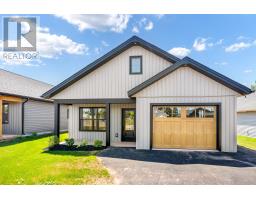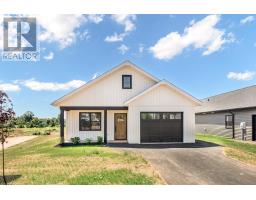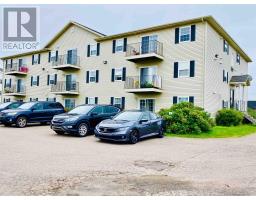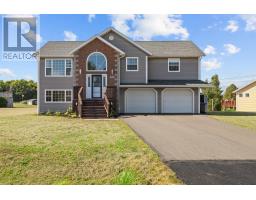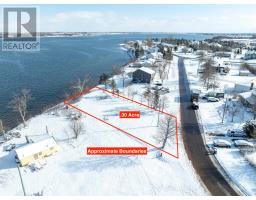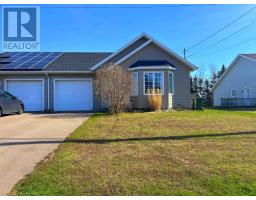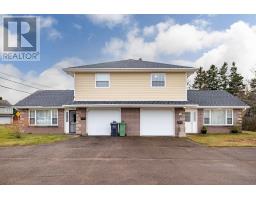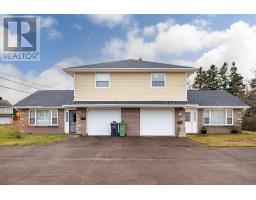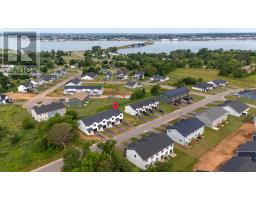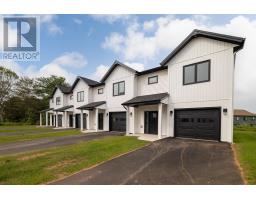62 KELLY Heights, Stratford, Prince Edward Island, CA
Address: 62 KELLY Heights, Stratford, Prince Edward Island
Summary Report Property
- MKT ID202523867
- Building TypeRow / Townhouse
- Property TypeSingle Family
- StatusBuy
- Added1 weeks ago
- Bedrooms3
- Bathrooms3
- Area1624 sq. ft.
- DirectionNo Data
- Added On13 Oct 2025
Property Overview
This Stratford end unit townhouse, built in 2022, is a rare find?offering modern style, extra space. With over 1,600 sq. ft. of bright, open concept living, it features an oversized foyer, white kitchen with large island, spacious dining and living areas, a main floor bath, and private deck. Upstairs you will find three generous bedrooms, two full baths including an ensuite, and a convenient laundry room. The attached garage provides ample storage, while the seller paved double driveway?the only one on the street?adds unmatched convenience. End unit privacy, more natural light, and bonus yard space make this like-new home a standout opportunity. The property is owner occupied and not vacant. All measurements are approximate and should be verified by purchaser if deemed necessary. (id:51532)
Tags
| Property Summary |
|---|
| Building |
|---|
| Level | Rooms | Dimensions |
|---|---|---|
| Second level | Bedroom | 12.8 x 15 |
| Bedroom | 12 x 12 | |
| Bedroom | 11.8 x 12.8 | |
| Main level | Eat in kitchen | 12.10 x 19.3 |
| Living room | 19.3 x 11.2 |
| Features | |||||
|---|---|---|---|---|---|
| Attached Garage | Stove | Dishwasher | |||
| Dryer | Washer | Refrigerator | |||






















