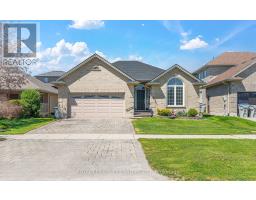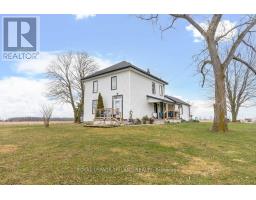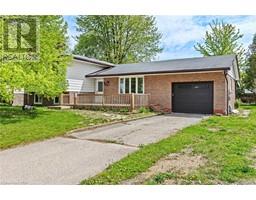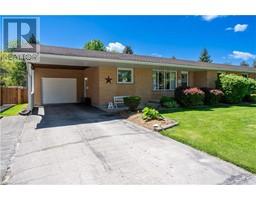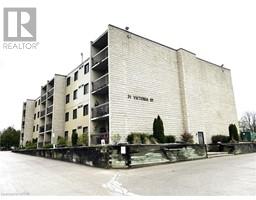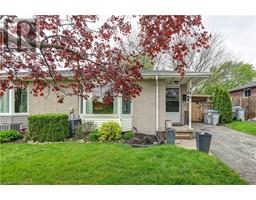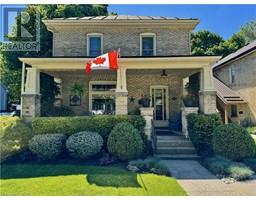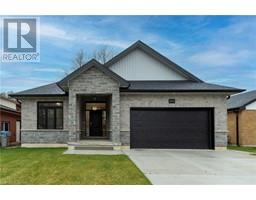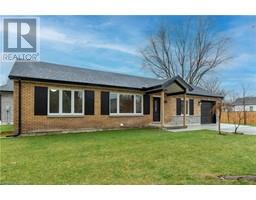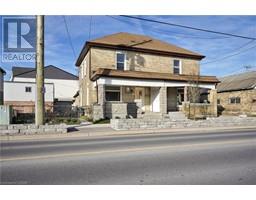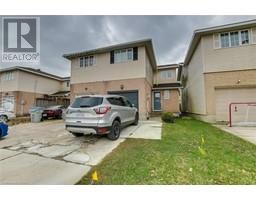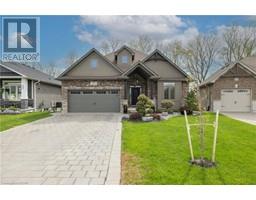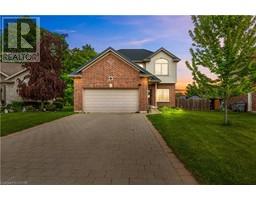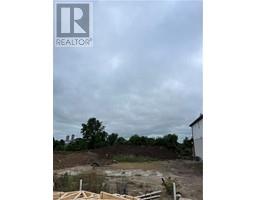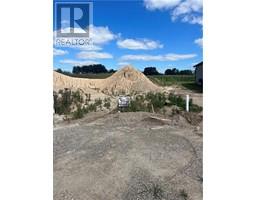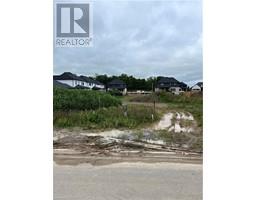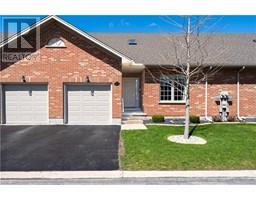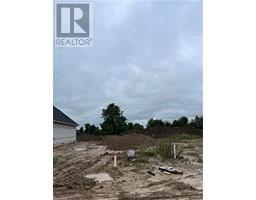297 THORN Drive NE, Strathroy, Ontario, CA
Address: 297 THORN Drive, Strathroy, Ontario
5 Beds3 Baths2641 sqftStatus: Buy Views : 734
Price
$699,900
Summary Report Property
- MKT ID40583434
- Building TypeHouse
- Property TypeSingle Family
- StatusBuy
- Added3 weeks ago
- Bedrooms5
- Bathrooms3
- Area2641 sq. ft.
- DirectionNo Data
- Added On06 May 2024
Property Overview
Introducing 297 Thorn Dr - a charming 3+2 bedroom bungalow that caters to a variety of buyers. The main floor boasts an inviting open concept design with a formal dining area and kitchen ft peninsula seating, all adorned with beautiful hardwood flooring. The primary bedroom is spacious and includes a 3-piece ensuite and a walk-in closet. Access the attached 2-car garage through the convenient main floor laundry room. The finished lower level offers ample entertainment space, along with two more bedrooms and 3 piece bathroom. Step outside to the expansive wooden deck, perfect for grilling or relaxing outdoors. Welcome to your new home in the North end of Strathroy! (id:51532)
Tags
| Property Summary |
|---|
Property Type
Single Family
Building Type
House
Storeys
1
Square Footage
2641.0000
Subdivision Name
NE
Title
Freehold
Land Size
under 1/2 acre
Built in
2007
Parking Type
Attached Garage
| Building |
|---|
Bedrooms
Above Grade
3
Below Grade
2
Bathrooms
Total
5
Interior Features
Appliances Included
Dishwasher, Refrigerator, Stove
Basement Type
Full (Finished)
Building Features
Features
Sump Pump
Style
Detached
Architecture Style
Bungalow
Square Footage
2641.0000
Fire Protection
None
Heating & Cooling
Cooling
Central air conditioning
Heating Type
Forced air
Utilities
Utility Type
Cable(Available),Electricity(Available),Natural Gas(Available),Telephone(Available)
Utility Sewer
Municipal sewage system
Water
Municipal water
Exterior Features
Exterior Finish
Brick, Vinyl siding
Neighbourhood Features
Community Features
School Bus
Amenities Nearby
Golf Nearby, Hospital, Place of Worship
Parking
Parking Type
Attached Garage
Total Parking Spaces
4
| Land |
|---|
Other Property Information
Zoning Description
R1
| Level | Rooms | Dimensions |
|---|---|---|
| Basement | Utility room | 11'3'' x 11'9'' |
| Storage | 11'6'' x 5'11'' | |
| 3pc Bathroom | Measurements not available | |
| Bedroom | 11'7'' x 10'8'' | |
| Bedroom | 11'7'' x 10'4'' | |
| Recreation room | 25'3'' x 36'2'' | |
| Main level | 4pc Bathroom | Measurements not available |
| Full bathroom | Measurements not available | |
| Bedroom | 12'1'' x 11'10'' | |
| Bedroom | 9'9'' x 11'8'' | |
| Primary Bedroom | 13'9'' x 16'1'' | |
| Dinette | 10'0'' x 8'5'' | |
| Kitchen | 10'0'' x 13'6'' | |
| Living room | 18'0'' x 22'0'' |
| Features | |||||
|---|---|---|---|---|---|
| Sump Pump | Attached Garage | Dishwasher | |||
| Refrigerator | Stove | Central air conditioning | |||






























