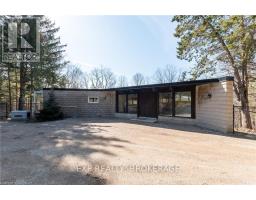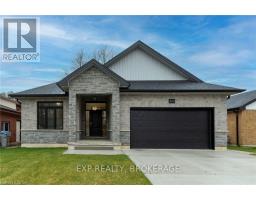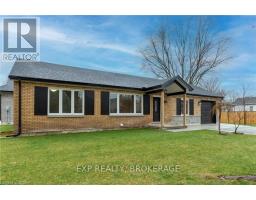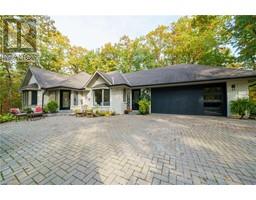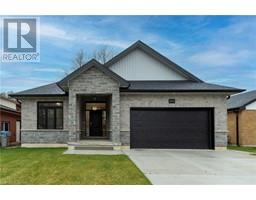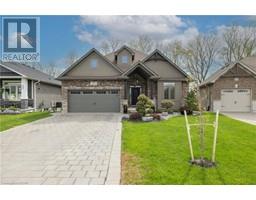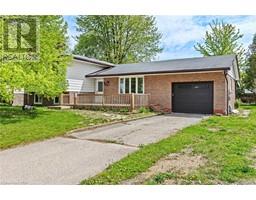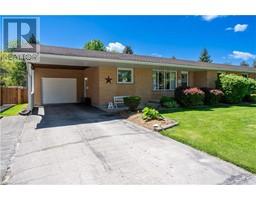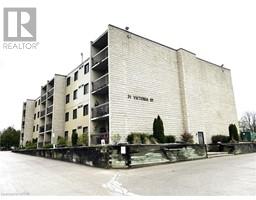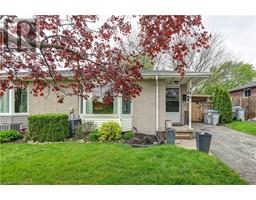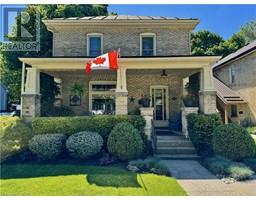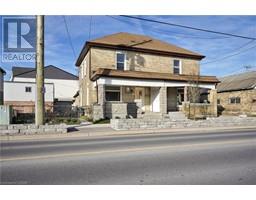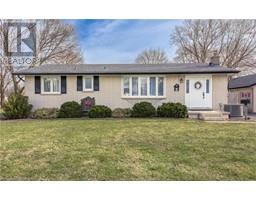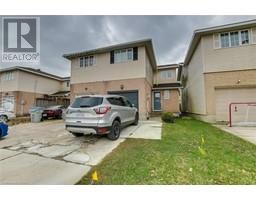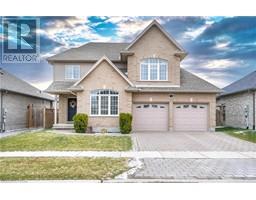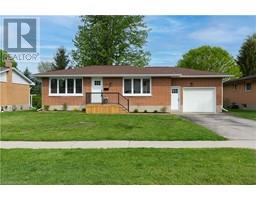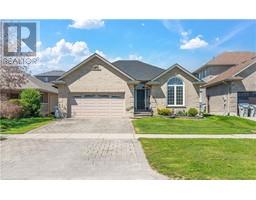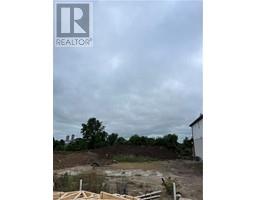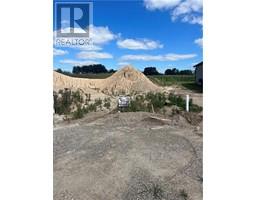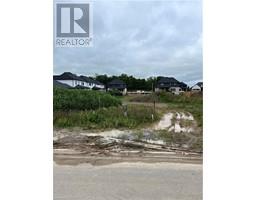162 MILLINER Street SW, Strathroy, Ontario, CA
Address: 162 MILLINER Street, Strathroy, Ontario
Summary Report Property
- MKT ID40576109
- Building TypeHouse
- Property TypeSingle Family
- StatusBuy
- Added2 weeks ago
- Bedrooms3
- Bathrooms2
- Area1628 sq. ft.
- DirectionNo Data
- Added On02 May 2024
Property Overview
This condo alternative, renovated and expanded by Portugal Homes, Strathroy's premier builder, offers a modern and updated living space. With 3 bedrooms and 2 bathrooms, this home showcases the same high-quality craftsmanship found in their new builds. The open concept design reflects the desires of today's buyers, creating a contemporary and welcoming atmosphere. The renovation includes updates to the flooring, kitchen cabinets, countertops, bathrooms, shingles, furnace, air conditioning, electrical, insulation, and more. The lower level features a family room, additional bedroom, and a three-piece bathroom. This home is essentially a new home within its original shell. We invite you to visit and experience the pleasant surprises that await you. (id:51532)
Tags
| Property Summary |
|---|
| Building |
|---|
| Land |
|---|
| Level | Rooms | Dimensions |
|---|---|---|
| Lower level | 3pc Bathroom | Measurements not available |
| Bedroom | 12'1'' x 10'8'' | |
| Recreation room | 19'7'' x 10'3'' | |
| Main level | 4pc Bathroom | Measurements not available |
| Primary Bedroom | 10'10'' x 10'1'' | |
| Bedroom | 13'5'' x 11'2'' | |
| Living room | 14'5'' x 11'2'' | |
| Dinette | 14'3'' x 10'2'' | |
| Kitchen | 14'3'' x 12'0'' |
| Features | |||||
|---|---|---|---|---|---|
| Corner Site | Ravine | Conservation/green belt | |||
| Paved driveway | Attached Garage | Dishwasher | |||
| Refrigerator | Stove | Central air conditioning | |||



































