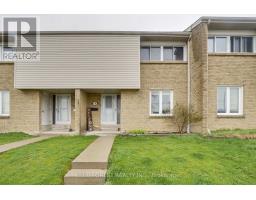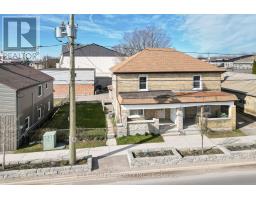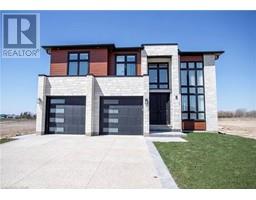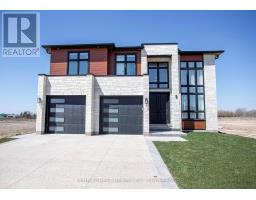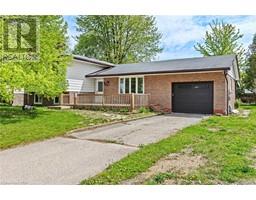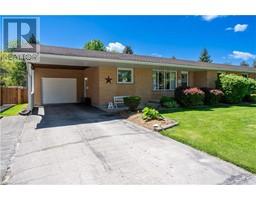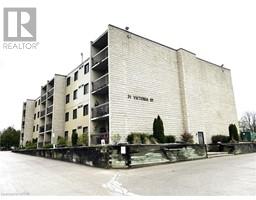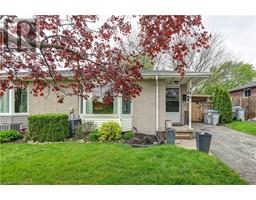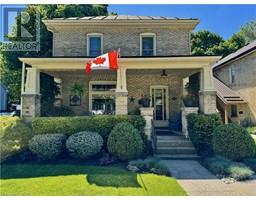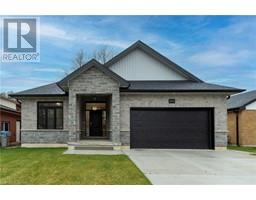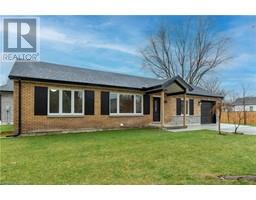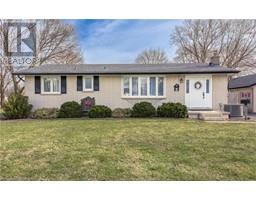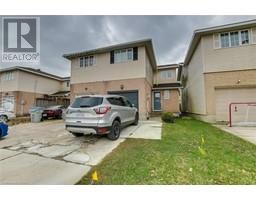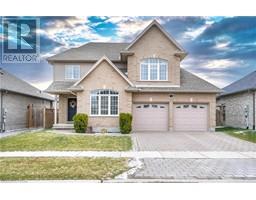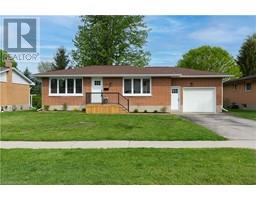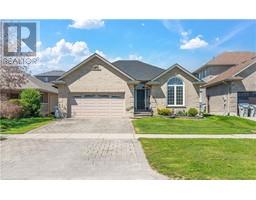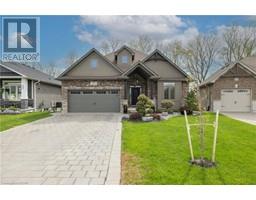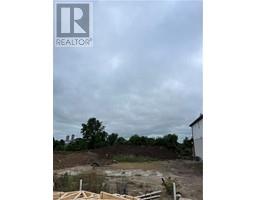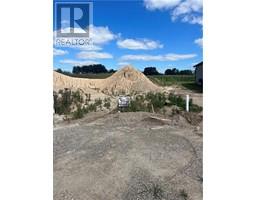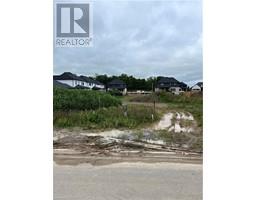74 CARADOC Street N NW, Strathroy, Ontario, CA
Address: 74 CARADOC Street N, Strathroy, Ontario
Summary Report Property
- MKT ID40581901
- Building TypeHouse
- Property TypeSingle Family
- StatusBuy
- Added2 weeks ago
- Bedrooms4
- Bathrooms1
- Area1381 sq. ft.
- DirectionNo Data
- Added On02 May 2024
Property Overview
CALLING FIRST TIME HOME BUYERS! Situated in the heart of Strathroy, this property with a Commercial/Residential zoning is definitely worth considering! Enjoy the convenience of excellent city amenities without the hassle of heavy traffic. This spacious 4-bedroom, 1-bathroom property was previously occupied by a large family and is now ready to accommodate you and your family. As you arrive, you will be welcomed by a stunning front covered veranda, featuring a brand new stone face installed in 2023. Step inside to a bright living room with a large front window, allowing ample sunlight to fill the space. Adjacent to the living room is a bedroom for your convenience, as well as a tiled eat-in kitchen equipped with a gas stove. The main floor boasts approximately 9-foot ceilings, adding to the overall spaciousness. Moving to the second floor, you will find three bedrooms, all with new carpeting as of 2016. The basement offers a laundry room and a space to simply relax and unwind. From this location, you can easily walk to cafes, bakeries, grocery stores, and enjoy dining at charming local eateries or well-known chain restaurants. This vibrant area is known for its lively summer street fairs, which create a delightful European atmosphere. Additionally, the property has sprinkler system and is conveniently close to hospitals, aquatic parks, and more. Experience affordable living and enjoy the benefit of lower property taxes in this fantastic location. (id:51532)
Tags
| Property Summary |
|---|
| Building |
|---|
| Land |
|---|
| Level | Rooms | Dimensions |
|---|---|---|
| Second level | Bedroom | 8'10'' x 8'2'' |
| Bedroom | 12'1'' x 8'4'' | |
| Bedroom | 14'1'' x 12'3'' | |
| Basement | Laundry room | 12'2'' x 17'0'' |
| Recreation room | 16'8'' x 10'0'' | |
| Main level | 3pc Bathroom | Measurements not available |
| Kitchen | 15'6'' x 10'0'' | |
| Primary Bedroom | 11'3'' x 10'7'' | |
| Living room | 11'0'' x 13'5'' |
| Features | |||||
|---|---|---|---|---|---|
| Attached Garage | Dryer | Microwave | |||
| Refrigerator | Washer | Gas stove(s) | |||
| Central air conditioning | |||||




































