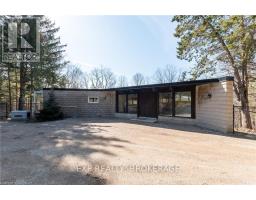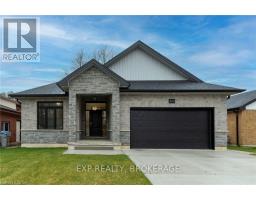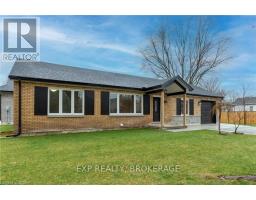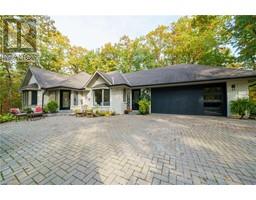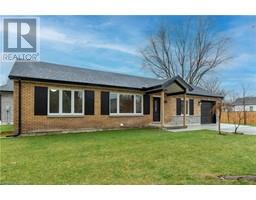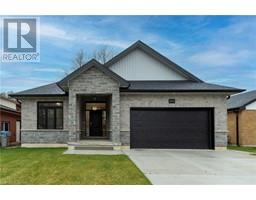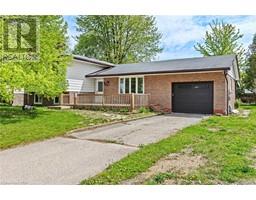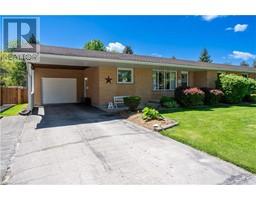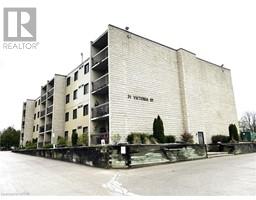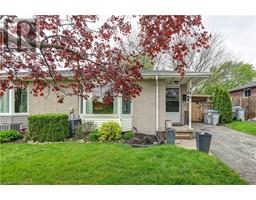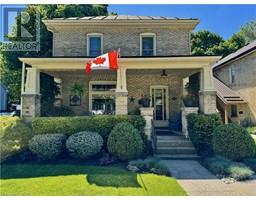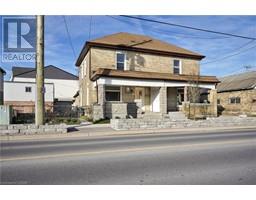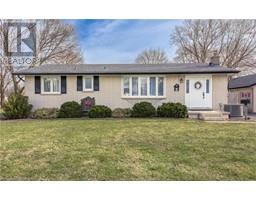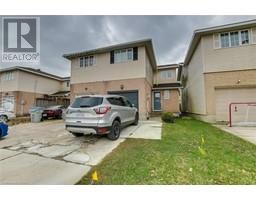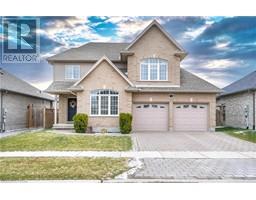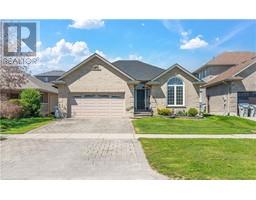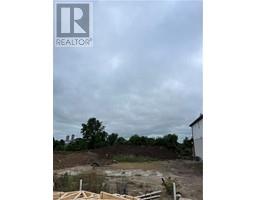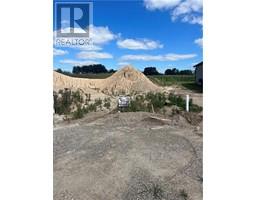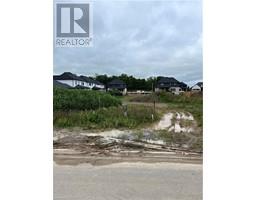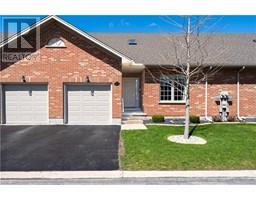70 KEMP Crescent NE, Strathroy, Ontario, CA
Address: 70 KEMP Crescent, Strathroy, Ontario
Summary Report Property
- MKT ID40583383
- Building TypeHouse
- Property TypeSingle Family
- StatusBuy
- Added2 weeks ago
- Bedrooms5
- Bathrooms3
- Area2804 sq. ft.
- DirectionNo Data
- Added On06 May 2024
Property Overview
Quality Dwyer Built Custom all brick Ranch Walkout with Artisan Timber Framing front/rear and large multi level deck backing onto greenspace. Pride of ownership is found throughout this immaculate home with a full walkout to a lower level oasis featuring professional landscaping that includes two (2) premium built Wagler sheds, fully fenced yard with double wide gated access to maintained Rotary Club Trails backing onto greenspace. Additional professionally installed large water feature and wired in (220V-60A) spa package for future hot tub. Inside you'll find six (6) bedrooms, three (3) bathrooms, two (2) fireplaces (electric/gas) and custom detailed millwork throughout. This open concept home has a gourmet kitchen including a commercial grade cyclone exhaust fan over the gas range overlooking the great room that boasts an incredibly detailed coffered ceiling equipped with pot lights to optimize brightness into the home. The eating area opens to the large covered multi level deck with a plumbed in Natural gas outlet for your BBQ. The lower level features three (3) additional bedrooms, 3 pc bath and large open family room including a natural gas fireplace surrounded by custom cabinetry. Additionally there is a professionally done concealed room behind the custom Bookcase cabinetry that is lockable from both sides that is sure to impress. Lower level also includes professionally installed Fibre Optic LAN equipped with conditioned power supply, patch panel, automated switch and CAT 6 to every room including the heated garage for all your high speed/home office internet needs. (id:51532)
Tags
| Property Summary |
|---|
| Building |
|---|
| Land |
|---|
| Level | Rooms | Dimensions |
|---|---|---|
| Lower level | Bedroom | 13'10'' x 8'3'' |
| Utility room | 18'0'' x 12'4'' | |
| 3pc Bathroom | 8'0'' x 5'6'' | |
| Bedroom | 13'7'' x 10'0'' | |
| Bedroom | 13'7'' x 10'0'' | |
| Other | 12'0'' x 6'10'' | |
| Family room | 24'8'' x 18'9'' | |
| Main level | 3pc Bathroom | 8'10'' x 6'10'' |
| 4pc Bathroom | 10'0'' x 5'1'' | |
| Laundry room | 7'2'' x 6'8'' | |
| Bedroom | 11'11'' x 10'2'' | |
| Primary Bedroom | 15'4'' x 13'10'' | |
| Eat in kitchen | 12'1'' x 10'6'' | |
| Kitchen | 13'0'' x 10'9'' | |
| Great room | 18'9'' x 14'4'' | |
| Office | 12'1'' x 12'0'' | |
| Foyer | 8'0'' x 8'4'' |
| Features | |||||
|---|---|---|---|---|---|
| Ravine | Backs on greenbelt | Conservation/green belt | |||
| Sump Pump | Automatic Garage Door Opener | Attached Garage | |||
| Central Vacuum | Dishwasher | Dryer | |||
| Refrigerator | Stove | Water softener | |||
| Washer | Range - Gas | Gas stove(s) | |||
| Hood Fan | Window Coverings | Garage door opener | |||
| Central air conditioning | |||||





























